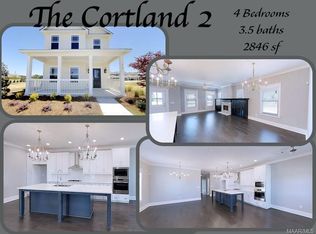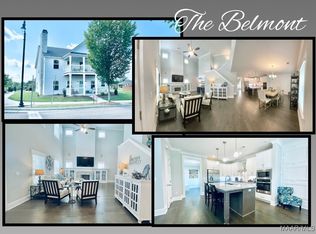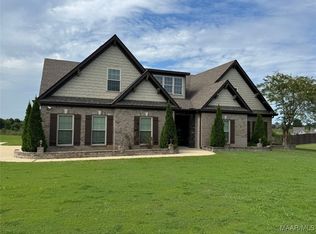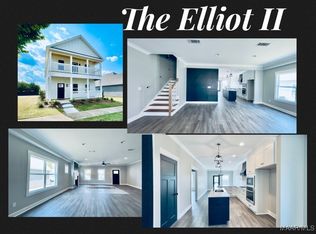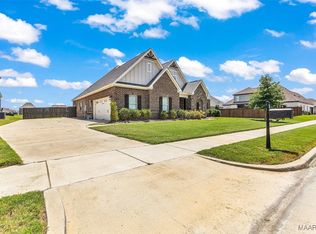$5000 in incentives! New Construction in Pike Road by Milton Strickland Builders! This home will offer so many custom touches and give you all the features you want in a new home. The first swoon worthy feature is that massive wrap around porch and balcony! With 4 large bedrooms (including 2 primary bedrooms one on each floor of the home), a loft/game room space, 3 full baths, a half bath for guests, and an open layout for the main living areas you definitely will want to put this home on your must see list. Not only will you get the luxury features like granite throughout, stainless appliances including a gas cooktop, beautiful tile work and upgraded molding; you will also get those energy efficient features you desire like spray foam insulation, tankless water heater and double pane windows! If that wasn't enough, you will love your new neighborhood which offers so much charm and character and that small town community feel! You know the one; where neighbors watch out for neighbors! From Bikes on the sidewalk, lemonade on the balcony, sunny mornings filled with giggles, a treasured stroll to school filled with important conversations to fun weekends full of friends & family! Yes, this is the lifestyle you have been longing for & this Home fills that need! The large front porch & balcony provide the curb appeal of times past!
New construction
$484,900
300 Avenue Of Learning, Pike Road, AL 36064
4beds
3,045sqft
Est.:
Single Family Residence
Built in 2024
6,969.6 Square Feet Lot
$484,400 Zestimate®
$159/sqft
$63/mo HOA
What's special
Massive wrap around porchBeautiful tile workCurb appealGas cooktopStainless appliancesOpen layoutUpgraded molding
- 359 days |
- 30 |
- 0 |
Zillow last checked: 8 hours ago
Listing updated: July 22, 2025 at 12:28am
Listed by:
Jamie Steyer Horn 888-923-5547,
eXp Realty, LLC. - Southern Br
Source: MAAR,MLS#: 568296 Originating MLS: Montgomery Area Association Of Realtors
Originating MLS: Montgomery Area Association Of Realtors
Tour with a local agent
Facts & features
Interior
Bedrooms & bathrooms
- Bedrooms: 4
- Bathrooms: 4
- Full bathrooms: 3
- 1/2 bathrooms: 1
Primary bedroom
- Description: Main Primary Suite located on second floor with balcony access
- Level: Second
Primary bedroom
- Description: Junior Primary Suite located on first floor
- Level: First
Bedroom
- Level: Second
Bedroom
- Level: Second
Bathroom
- Level: First
Bathroom
- Level: Second
Bathroom
- Level: First
Dining room
- Level: First
Great room
- Level: First
Half bath
- Level: First
Kitchen
- Level: First
Laundry
- Level: First
Recreation
- Level: Second
Heating
- Heat Pump
Cooling
- Heat Pump
Appliances
- Included: Dishwasher, Gas Cooktop, Disposal, Gas Oven, Gas Water Heater, Microwave, Plumbed For Ice Maker, Self Cleaning Oven, Tankless Water Heater
- Laundry: Washer Hookup, Dryer Hookup
Features
- Double Vanity, Garden Tub/Roman Tub, High Ceilings, Separate Shower, Vaulted Ceiling(s), Walk-In Closet(s), Breakfast Bar, Kitchen Island, Programmable Thermostat
- Flooring: Carpet, Plank, Tile, Vinyl
- Windows: Double Pane Windows
- Number of fireplaces: 1
- Fireplace features: One, Gas Starter
Interior area
- Total interior livable area: 3,045 sqft
Video & virtual tour
Property
Parking
- Parking features: Parking Pad
Features
- Levels: Two
- Stories: 2
- Patio & porch: Balcony, Covered, Porch
- Exterior features: Balcony, Porch
- Pool features: Community, In Ground, Pool
Lot
- Size: 6,969.6 Square Feet
- Dimensions: 59 x 108
- Features: City Lot, Corner Lot, Level
- Topography: Level
Details
- Parcel number: 0807260005010.000
Construction
Type & style
- Home type: SingleFamily
- Architectural style: Two Story
- Property subtype: Single Family Residence
Materials
- HardiPlank Type, Foam Insulation
- Foundation: Slab
Condition
- New Construction
- New construction: Yes
- Year built: 2024
Details
- Builder model: Kavanagh
- Builder name: Milton Strickland
- Warranty included: Yes
Utilities & green energy
- Sewer: Community/Coop Sewer
- Water: Public
- Utilities for property: Cable Available, Electricity Available, Natural Gas Available, High Speed Internet Available
Green energy
- Energy efficient items: Insulation, Windows
Community & HOA
Community
- Features: Pool
- Security: Fire Alarm
- Subdivision: The Orchards
HOA
- Has HOA: Yes
- Services included: Recreation Facilities
- HOA fee: $375 semi-annually
Location
- Region: Pike Road
Financial & listing details
- Price per square foot: $159/sqft
- Tax assessed value: $45,000
- Annual tax amount: $621
- Date on market: 1/6/2025
- Cumulative days on market: 534 days
- Listing terms: Cash,Conventional,FHA,USDA Loan,VA Loan
Estimated market value
$484,400
$460,000 - $509,000
$3,097/mo
Price history
Price history
| Date | Event | Price |
|---|---|---|
| 3/25/2025 | Price change | $484,900-1%$159/sqft |
Source: | ||
| 1/6/2025 | Listed for sale | $489,900+1%$161/sqft |
Source: | ||
| 10/27/2024 | Listing removed | $484,900$159/sqft |
Source: | ||
| 8/15/2024 | Listed for sale | $484,900$159/sqft |
Source: | ||
| 7/28/2024 | Listing removed | $484,900$159/sqft |
Source: | ||
Public tax history
Public tax history
| Year | Property taxes | Tax assessment |
|---|---|---|
| 2025 | $621 | $9,000 |
| 2024 | $621 +38% | $9,000 |
| 2023 | $450 | $9,000 |
Find assessor info on the county website
BuyAbility℠ payment
Est. payment
$2,770/mo
Principal & interest
$2347
Property taxes
$190
Other costs
$233
Climate risks
Neighborhood: 36064
Nearby schools
GreatSchools rating
- 9/10Pike Road Elementary SchoolGrades: PK-3Distance: 0.1 mi
- 10/10Pike Road Jr High SchoolGrades: 7-9Distance: 4.5 mi
- 5/10Pike Road High SchoolGrades: 10-12Distance: 4.5 mi
Schools provided by the listing agent
- Elementary: Pike Road School
- Middle: Pike Road School,
- High: Pike Road High School
Source: MAAR. This data may not be complete. We recommend contacting the local school district to confirm school assignments for this home.
- Loading
- Loading
