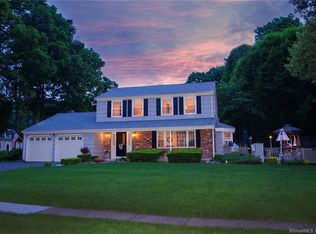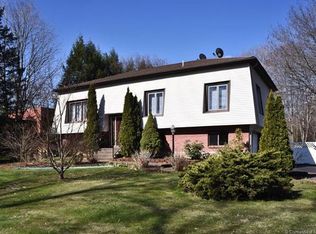Check "New Home" Off Your Holiday Shopping List! This Loved and Cared for Colonial in Cheshire, Connecticut Welcomes You! Step Inside a Bright and Spacious Foyer which Flows Seamlessly into the Tastefully Updated Kitchen w/ Stainless Appliances, Full Wet Bar, Pantry, and an Abundance of Counter Space Ideal for Any Aspiring Chef! The Heart of this Home Also Provides an Open Floor Plan to the Dining Room, Eat-in Kitchen and Family Room with a Heartwarming Wood Fireplace. A Formal Living Room with Custom Built-Ins and a Guest Powder Room Complete the Main Living Areas. On the Second Floor You will Find a Full Master En-Suite, 3 Additional Bedrooms, plus a Second Full Bath with a Walk-in Shower. Hardwood Flooring is Throughout All Bedrooms in Addition to the Dining Room and Living Room. Need More Space? The Partially Finished Basement is Perfect for Movie Night, Game Night, or Enjoying a Cold Beverage at The Argyle Saloon! Other Features Include a 3 Year Young Roof, Updated Electrical, Harvey Windows, Newer Kloter Farms Shed, and a Fully Fenced Backyard with Patio. Located in One of Cheshire's Most Sought After Neighborhoods with Easy Access to Walking Trails, Shopping and Interstate I-84 for Easy Commuting. Plan to See This One Soon Before It's Gone! *MULTIPLE OFFERS* HIGHEST AND BEST BY SUNDAY 12/13 11:00 am
This property is off market, which means it's not currently listed for sale or rent on Zillow. This may be different from what's available on other websites or public sources.

