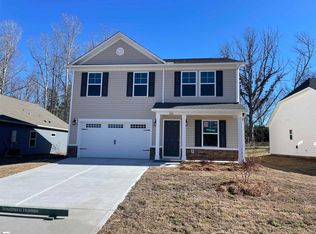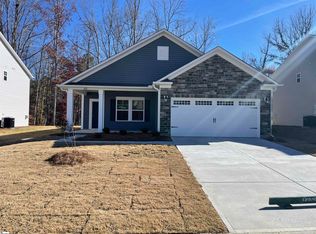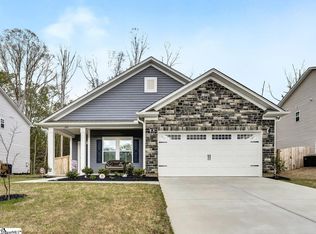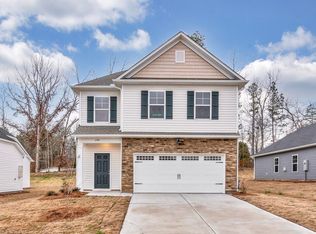Sold for $318,795 on 08/27/25
$318,795
300 Anduin Way, Fountain Inn, SC 29644
5beds
2,306sqft
Single Family Residence, Residential
Built in ----
6,969.6 Square Feet Lot
$319,900 Zestimate®
$138/sqft
$2,292 Estimated rent
Home value
$319,900
Estimated sales range
Not available
$2,292/mo
Zestimate® history
Loading...
Owner options
Explore your selling options
What's special
Welcome to 300 Anduin Way, tucked away in the Winterbrook subdivision! Just minutes from Main Street in Fountain Inn and I-385, this 5-bedroom, 3-bathroom home is packed with great features. You’ll love relaxing on the front porch or hanging out on the back patio—and the fenced-in backyard gives you the privacy you're looking for. On the main floor, there’s a full bath and a bedroom that could easily double as a home office. The kitchen has granite countertops, a gas stove, and plenty of counter space, all flowing into a spacious dining area. The living room is right nearby with tons of space to gather around the cozy gas log fireplace. Upstairs, you'll find a large loft area and a conveniently located laundry room. The primary suite is set apart from the other bedrooms for extra privacy and includes a spacious full bath with a separate tub and shower. Three additional bedrooms and another full bath round out the second floor. This home is truly LIKE NEW—come check it out! Schedule your showing TODAY!
Zillow last checked: 8 hours ago
Listing updated: August 28, 2025 at 07:24am
Listed by:
Mark Rucker 864-616-1932,
Keller Williams Greenville Central
Bought with:
Hunter Patrick
ChuckTown Homes PB KW
Source: Greater Greenville AOR,MLS#: 1554373
Facts & features
Interior
Bedrooms & bathrooms
- Bedrooms: 5
- Bathrooms: 3
- Full bathrooms: 3
- Main level bathrooms: 1
- Main level bedrooms: 1
Primary bedroom
- Area: 224
- Dimensions: 16 x 14
Bedroom 2
- Area: 132
- Dimensions: 12 x 11
Bedroom 3
- Area: 120
- Dimensions: 12 x 10
Bedroom 4
- Area: 110
- Dimensions: 11 x 10
Bedroom 5
- Area: 90
- Dimensions: 10 x 9
Primary bathroom
- Features: Double Sink, Full Bath, Shower-Separate, Tub-Separate, Walk-In Closet(s), Multiple Closets
- Level: Second
Dining room
- Area: 120
- Dimensions: 12 x 10
Kitchen
- Area: 182
- Dimensions: 14 x 13
Living room
- Area: 306
- Dimensions: 18 x 17
Heating
- Natural Gas
Cooling
- Central Air
Appliances
- Included: Dishwasher, Free-Standing Gas Range, Electric Oven, Microwave, Tankless Water Heater
- Laundry: 1st Floor, Laundry Closet, Electric Dryer Hookup, Washer Hookup
Features
- High Ceilings, Ceiling Fan(s), Vaulted Ceiling(s), Ceiling Smooth, Granite Counters, Walk-In Closet(s), Pantry
- Flooring: Carpet, Laminate
- Windows: Tilt Out Windows, Vinyl/Aluminum Trim, Insulated Windows
- Basement: None
- Attic: Pull Down Stairs,Storage
- Number of fireplaces: 1
- Fireplace features: Gas Log
Interior area
- Total structure area: 2,306
- Total interior livable area: 2,306 sqft
Property
Parking
- Total spaces: 2
- Parking features: Attached, Driveway, Concrete
- Attached garage spaces: 2
- Has uncovered spaces: Yes
Features
- Levels: Two
- Stories: 2
- Patio & porch: Patio, Front Porch
- Fencing: Fenced
Lot
- Size: 6,969 sqft
- Features: Sloped, Sprklr In Grnd-Partial Yd, 1/2 Acre or Less
- Topography: Level
Details
- Parcel number: 9040401507
Construction
Type & style
- Home type: SingleFamily
- Architectural style: Craftsman
- Property subtype: Single Family Residence, Residential
Materials
- Stone, Vinyl Siding
- Foundation: Slab
- Roof: Architectural
Utilities & green energy
- Sewer: Public Sewer
- Water: Public
Community & neighborhood
Security
- Security features: Smoke Detector(s)
Community
- Community features: Common Areas, Street Lights, Sidewalks
Location
- Region: Fountain Inn
- Subdivision: Winterbrook
Price history
| Date | Event | Price |
|---|---|---|
| 8/27/2025 | Sold | $318,795-0.3%$138/sqft |
Source: | ||
| 6/3/2025 | Contingent | $319,900$139/sqft |
Source: | ||
| 5/16/2025 | Price change | $319,900-1.5%$139/sqft |
Source: | ||
| 4/30/2025 | Price change | $324,900-1.5%$141/sqft |
Source: | ||
| 4/17/2025 | Price change | $329,900-5.7%$143/sqft |
Source: | ||
Public tax history
Tax history is unavailable.
Neighborhood: 29644
Nearby schools
GreatSchools rating
- 6/10Fountain Inn Elementary SchoolGrades: PK-5Distance: 2.2 mi
- 3/10Bryson Middle SchoolGrades: 6-8Distance: 4.8 mi
- 9/10Hillcrest High SchoolGrades: 9-12Distance: 4.6 mi
Schools provided by the listing agent
- Elementary: Fountain Inn
- Middle: Bryson
- High: Fountain Inn High
Source: Greater Greenville AOR. This data may not be complete. We recommend contacting the local school district to confirm school assignments for this home.
Get a cash offer in 3 minutes
Find out how much your home could sell for in as little as 3 minutes with a no-obligation cash offer.
Estimated market value
$319,900
Get a cash offer in 3 minutes
Find out how much your home could sell for in as little as 3 minutes with a no-obligation cash offer.
Estimated market value
$319,900



