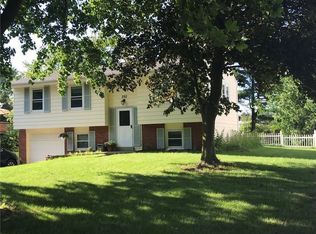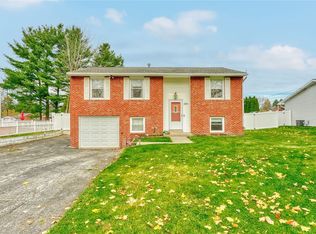Closed
$305,000
300 Alfonso Dr, Rochester, NY 14626
3beds
1,752sqft
Single Family Residence
Built in 1965
10,593.79 Square Feet Lot
$315,000 Zestimate®
$174/sqft
$2,086 Estimated rent
Home value
$315,000
$296,000 - $334,000
$2,086/mo
Zestimate® history
Loading...
Owner options
Explore your selling options
What's special
Close to all Greece amenities, wonderful neighborhood setting- Welcome to 300 Alfonso Dr 3br, 2 Full Bath impeccably renovated Raised Ranch with over 1700sq ft of living space! ALL THE BELLS AND WHISTLES OUTSIDE to enjoy upcoming summer months with NEW ROOF, low maintenance Vinyl siding and vinyl thermopane windows, FENCED BACKYARD WITH TREX DECK, PATIO & SHED! Doublewide asphalt driveway takes you to two car garage! Greet your guests with a Grand entry in Foyer with accent panel wall, decorative front door and flanking sidelights! Upstairs enjoy REFINISHED HARDWOOD Floors throughout Spacious Living Room, neutral color scheme, Open Concept floor plan to Dining Room with modern SPUTNIK light fixture, sliding door for easy access to TREX DECK! BRAND NEW kitchen w timeless white cabinets, QUARTZ COUNTERS & undermount sink, modern black hex tile backsplash! Island with breakfast seating for two, Appliances on site stay! MASTER ENSUITE down the hall boasts GEOMETRIC ACCENT WALL, sleek CUSTOM TILE SHOWER IN FULLY UPDATED MASTER BATH, step down into PRIVATE SUNROOM/BONUS ROOM w Vaulted ceiling, skylights & HOT TUB! Two guest bedrooms with coordinating floors and color scheme, Guest bath also fully updated with matching tile surrounding tub, black and gold fixtures, new vanity, RAINSHOWER HEAD! Lower level provides a large Family Room with recessed lights shining on STONE FACADE WOOD BURNING FIREPLACE, new LVP flooring underfoot! Cedar closet for storage under the stairs! Utility room houses Laundry, NEW HEIL gas furnace, 2024 Hw Tank, 100 Amp electric service and WALK OUT DOOR to backyard patio! BUY SECURITY - 1 YEAR HSA HOME WARRANTY PROVIDED TO BUYER WITH SALE! Nothing to do in this home but schedule a showing to see it before it's SOLD! Delayed Negotiations: offers due 4/24/25 at 1:00pm.
Zillow last checked: 8 hours ago
Listing updated: July 22, 2025 at 07:53am
Listed by:
Ashley R Nowak 585-472-3016,
Howard Hanna
Bought with:
Dharwin James, 10401335729
Howard Hanna
Source: NYSAMLSs,MLS#: R1599500 Originating MLS: Rochester
Originating MLS: Rochester
Facts & features
Interior
Bedrooms & bathrooms
- Bedrooms: 3
- Bathrooms: 2
- Full bathrooms: 2
Heating
- Gas, Forced Air
Appliances
- Included: Electric Oven, Electric Range, Gas Water Heater, Microwave
- Laundry: In Basement
Features
- Ceiling Fan(s), Dining Area, Entrance Foyer, Eat-in Kitchen, Separate/Formal Living Room, Hot Tub/Spa, Kitchen Island, Living/Dining Room, Other, Quartz Counters, See Remarks, Sliding Glass Door(s), Bath in Primary Bedroom
- Flooring: Hardwood, Luxury Vinyl, Tile, Varies
- Doors: Sliding Doors
- Windows: Thermal Windows
- Basement: Partial,Walk-Out Access
- Number of fireplaces: 1
Interior area
- Total structure area: 1,752
- Total interior livable area: 1,752 sqft
- Finished area below ground: 396
Property
Parking
- Total spaces: 2
- Parking features: Attached, Garage, Driveway, Garage Door Opener
- Attached garage spaces: 2
Features
- Levels: Two
- Stories: 2
- Patio & porch: Deck, Patio
- Exterior features: Blacktop Driveway, Deck, Fully Fenced, Patio
- Has spa: Yes
- Spa features: Hot Tub
- Fencing: Full
Lot
- Size: 10,593 sqft
- Dimensions: 70 x 151
- Features: Other, Rectangular, Rectangular Lot, Residential Lot, See Remarks
Details
- Additional structures: Shed(s), Storage
- Parcel number: 2628000741100001021000
- Special conditions: Standard
Construction
Type & style
- Home type: SingleFamily
- Architectural style: Raised Ranch
- Property subtype: Single Family Residence
Materials
- Brick, Vinyl Siding, Copper Plumbing, PEX Plumbing
- Foundation: Block
- Roof: Asphalt
Condition
- Resale
- Year built: 1965
Utilities & green energy
- Electric: Circuit Breakers
- Sewer: Connected
- Water: Connected, Public
- Utilities for property: Cable Available, Electricity Connected, High Speed Internet Available, Sewer Connected, Water Connected
Community & neighborhood
Location
- Region: Rochester
- Subdivision: Grecian Park Sec 05
Other
Other facts
- Listing terms: Cash,Conventional,FHA,VA Loan
Price history
| Date | Event | Price |
|---|---|---|
| 7/21/2025 | Sold | $305,000+22%$174/sqft |
Source: | ||
| 5/1/2025 | Pending sale | $249,900$143/sqft |
Source: | ||
| 4/16/2025 | Listed for sale | $249,900+66.6%$143/sqft |
Source: | ||
| 5/15/2024 | Sold | $150,000+58.1%$86/sqft |
Source: Public Record Report a problem | ||
| 5/4/2001 | Sold | $94,900$54/sqft |
Source: Public Record Report a problem | ||
Public tax history
| Year | Property taxes | Tax assessment |
|---|---|---|
| 2024 | -- | $143,100 |
| 2023 | -- | $143,100 +20.3% |
| 2022 | -- | $119,000 |
Find assessor info on the county website
Neighborhood: 14626
Nearby schools
GreatSchools rating
- 5/10Brookside Elementary School CampusGrades: K-5Distance: 0.3 mi
- 4/10Olympia High SchoolGrades: 6-12Distance: 0.7 mi
Schools provided by the listing agent
- District: Greece
Source: NYSAMLSs. This data may not be complete. We recommend contacting the local school district to confirm school assignments for this home.

