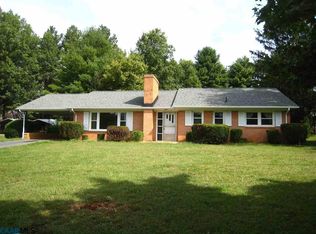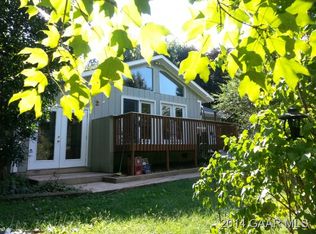Closed
$400,000
300 Afton Mountain Rd, Afton, VA 22920
4beds
2,159sqft
Single Family Residence
Built in 1956
0.52 Acres Lot
$407,800 Zestimate®
$185/sqft
$2,711 Estimated rent
Home value
$407,800
Estimated sales range
Not available
$2,711/mo
Zestimate® history
Loading...
Owner options
Explore your selling options
What's special
An exciting opportunity to own a brick ranch on Route 151 with mountain views! Bedrooms on the 1st floor are ideal for those who do not want to climb many stairs. An in-law suite in the basement that would make an ideal rental with its own entrance. A cozy home with plenty of charm; hardwood floors, built-ins, cedar lined closets, wood burning brick FP, & large window to enjoy the views of Humpback Rock from the living room. An abundance of great updates have been made to this home, including a new roof in 2019, an upgraded septic system, new windows in 2010, central air in 2017, and updated plumbing. There is plenty of storage with a full sized basement, a storage shed, and an attached garage facing the rear. Great entertainment space on a large flat lot. For home workers, high speed fiber-optic internet through Firefly. One mile to Afton Family Medical, 15 minutes to Waynesboro or Crozet, and 25 minutes to UVA and Charlottesville. You are in the right place if you enjoy wineries, breweries, and cideries. Blue Mountain Brewery, Hazy Mountain, Bold Rock, Three Notchd, Devils Backbone are just a few on the list that are a short drive away. Located near the Blue Ridge Parkway & Wintergreen, this is an ideal short-term rental!
Zillow last checked: 8 hours ago
Listing updated: March 28, 2025 at 07:58am
Listed by:
BRADLEY J PITT 434-422-0352,
KELLER WILLIAMS ALLIANCE - CHARLOTTESVILLE
Bought with:
DENISE RAMEY TEAM, 0225102217
LONG & FOSTER - CHARLOTTESVILLE WEST
Source: CAAR,MLS#: 660788 Originating MLS: Charlottesville Area Association of Realtors
Originating MLS: Charlottesville Area Association of Realtors
Facts & features
Interior
Bedrooms & bathrooms
- Bedrooms: 4
- Bathrooms: 3
- Full bathrooms: 2
- 1/2 bathrooms: 1
- Main level bathrooms: 2
- Main level bedrooms: 3
Primary bedroom
- Level: First
Bedroom
- Level: Basement
Bedroom
- Level: First
Bathroom
- Level: Basement
Bathroom
- Level: First
Other
- Level: First
Dining room
- Level: First
Family room
- Level: Basement
Great room
- Level: First
Half bath
- Level: First
Kitchen
- Level: First
Kitchen
- Level: Basement
Laundry
- Level: Basement
Heating
- Baseboard, Central, Oil
Cooling
- Central Air
Appliances
- Included: Dishwasher, Electric Cooktop, Electric Range, Disposal, Microwave, Refrigerator, Dryer, Washer
Features
- Primary Downstairs, Second Kitchen
- Flooring: Carpet, Hardwood
- Windows: Insulated Windows, Screens, Vinyl
- Basement: Exterior Entry,Heated,Interior Entry,Partially Finished,Sump Pump
- Number of fireplaces: 1
- Fireplace features: One, Masonry, Wood Burning
Interior area
- Total structure area: 3,065
- Total interior livable area: 2,159 sqft
- Finished area above ground: 1,439
- Finished area below ground: 720
Property
Parking
- Total spaces: 3
- Parking features: Asphalt, Attached, Garage, Off Street, Garage Faces Rear
- Attached garage spaces: 1
- Carport spaces: 2
- Covered spaces: 3
Features
- Levels: One
- Stories: 1
- Patio & porch: Rear Porch, Glass Enclosed, Porch, Screened
- Exterior features: Porch
- Pool features: None
- Has view: Yes
- View description: Mountain(s), Rural, Trees/Woods
Lot
- Size: 0.52 Acres
- Features: Level, Open Lot, Wooded
Details
- Additional structures: Shed(s)
- Parcel number: 4A 2 8
- Zoning description: 2-SINGLE FAMILY SUBUR
Construction
Type & style
- Home type: SingleFamily
- Architectural style: Ranch
- Property subtype: Single Family Residence
Materials
- Brick, Stick Built
- Foundation: Block, Slab
- Roof: Architectural
Condition
- New construction: No
- Year built: 1956
Utilities & green energy
- Sewer: Septic Tank
- Water: Private, Well
- Utilities for property: Fiber Optic Available
Community & neighborhood
Security
- Security features: Smoke Detector(s), Surveillance System, Carbon Monoxide Detector(s)
Location
- Region: Afton
- Subdivision: NONE
Price history
| Date | Event | Price |
|---|---|---|
| 3/26/2025 | Sold | $400,000-7%$185/sqft |
Source: | ||
| 2/19/2025 | Pending sale | $429,900$199/sqft |
Source: | ||
| 2/11/2025 | Listed for sale | $429,900+58.6%$199/sqft |
Source: | ||
| 3/17/2020 | Sold | $271,000-2.9%$126/sqft |
Source: Agent Provided Report a problem | ||
| 10/21/2019 | Listed for sale | $279,000+11.6%$129/sqft |
Source: MOUNTAIN AREA REALTY #596962 Report a problem | ||
Public tax history
| Year | Property taxes | Tax assessment |
|---|---|---|
| 2023 | $1,542 | $237,300 |
| 2022 | $1,542 +12.8% | $237,300 +25% |
| 2021 | $1,367 | $189,900 |
Find assessor info on the county website
Neighborhood: 22920
Nearby schools
GreatSchools rating
- 7/10Rockfish River Elementary SchoolGrades: PK-5Distance: 4.1 mi
- 8/10Nelson Middle SchoolGrades: 6-8Distance: 19 mi
- 4/10Nelson County High SchoolGrades: 9-12Distance: 19.1 mi
Schools provided by the listing agent
- Elementary: Rockfish
- Middle: Nelson
- High: Nelson
Source: CAAR. This data may not be complete. We recommend contacting the local school district to confirm school assignments for this home.

Get pre-qualified for a loan
At Zillow Home Loans, we can pre-qualify you in as little as 5 minutes with no impact to your credit score.An equal housing lender. NMLS #10287.
Sell for more on Zillow
Get a free Zillow Showcase℠ listing and you could sell for .
$407,800
2% more+ $8,156
With Zillow Showcase(estimated)
$415,956
