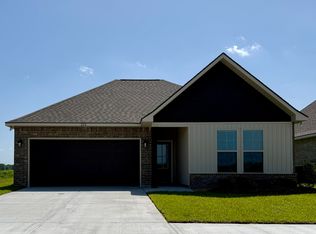Clean and desirable subdivision, with fishing ponds and curb and gutter curb appeal. Milton and Southside School zones. This beautiful property is located on a corner lot, fenced in, with no neighbors behind you and a two car garage. The property has a keyless entry and alarm system included. Immaculately kept home, with an open floor plan, split floor plan, and neutral colors throughout. The master suite features an ensuite, with the master closet and laundry room connected. A covered patio and spacious yard are perfect for entertaining. There is double gate access.
House for rent
$2,150/mo
300 Adelaide Dr, Lafayette, LA 70508
3beds
1,620sqft
Price may not include required fees and charges.
Singlefamily
Available now
Cats, dogs OK
Central air
Electric dryer hookup laundry
2 Parking spaces parking
Central
What's special
Two car garageOpen floor planMaster suiteDouble gate accessSpacious yardSplit floor planCovered patio
- 3 days
- on Zillow |
- -- |
- -- |
Travel times
Start saving for your dream home
Consider a first time home buyer savings account designed to grow your down payment with up to a 6% match & 4.15% APY.
Facts & features
Interior
Bedrooms & bathrooms
- Bedrooms: 3
- Bathrooms: 2
- Full bathrooms: 2
Heating
- Central
Cooling
- Central Air
Appliances
- Included: Dishwasher, Disposal, Dryer, Microwave, Refrigerator, Stove, Washer
- Laundry: Electric Dryer Hookup, In Unit
Features
- Beamed Ceilings, Crown Molding, Double Vanity, High Ceilings, Kitchen Island, Separate Shower, Varied Ceiling Height, Walk-In Closet(s), Walk-in Pantry
- Flooring: Carpet, Tile
Interior area
- Total interior livable area: 1,620 sqft
Property
Parking
- Total spaces: 2
- Parking features: Covered
- Details: Contact manager
Features
- Stories: 1
- Exterior features: Architecture Style: Traditional, Beamed Ceilings, Corner Lot, Covered, Crown Molding, Double Pane Windows, Double Vanity, Electric Dryer Hookup, Heating system: Central, High Ceilings, Kitchen Island, Lighting, Lot Features: Corner Lot, Management, Porch, Roof Type: Composition, Separate Shower, Varied Ceiling Height, Walk-In Closet(s), Walk-in Pantry
Details
- Parcel number: 6154505
Construction
Type & style
- Home type: SingleFamily
- Property subtype: SingleFamily
Materials
- Roof: Composition
Condition
- Year built: 2018
Community & HOA
Location
- Region: Lafayette
Financial & listing details
- Lease term: 1 Year
Price history
| Date | Event | Price |
|---|---|---|
| 6/19/2025 | Listed for rent | $2,150$1/sqft |
Source: RAA #2500000373 | ||
| 8/14/2018 | Sold | -- |
Source: Public Record | ||
| 5/1/2018 | Pending sale | $214,125$132/sqft |
Source: Lamplighter Realty, LLC #18004254 | ||
| 5/1/2018 | Listed for sale | $214,125$132/sqft |
Source: Lamplighter Realty, LLC #18004254 | ||
![[object Object]](https://photos.zillowstatic.com/fp/fc371964cd59292935facce2aa2c2d5e-p_i.jpg)
