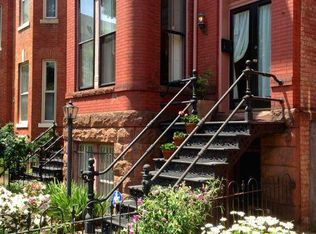Sold for $2,000,000 on 08/06/24
$2,000,000
300 A St SE, Washington, DC 20003
4beds
2,100sqft
Townhouse
Built in 1900
3,101 Square Feet Lot
$1,991,000 Zestimate®
$952/sqft
$6,887 Estimated rent
Home value
$1,991,000
$1.87M - $2.13M
$6,887/mo
Zestimate® history
Loading...
Owner options
Explore your selling options
What's special
ESTATE SALE - MAJOR PRICE ADJUSTMENT This premier Capitol Hill home is now offered by the estate at a tremendous value. Property is in great condition, but due for a few refurbishments which would unlock the substantial value in one of most renown properties on the Hill. This is the The Handy/Clements/Kelly House. It began around 1800 when the ground was broken for the beginning for this home which sat in clear view of the construction of our U.S. Capitol building. Not only is it one of the first homes built on Capitol Hill, this is one of the city's most iconic residences rich in history, its classical Greek Revival style and location. It stands proud only steps to the heart of democracy, quietly nestled amidst a double lot of lush landscape of ivy, wisteria and crowned with a very proud maple. This is the one house every knows on Capitol Hill...and for good reason. All this and complemented over the last century with 3BR/2.5BA , entrance portico, circular drive and very private garden patio. Perfect for entertaining year round in classic fashion! Needs your touch with slight refurbishment, kitchen upgrade or finishing off a 3rd floor as a 4thBR/BA, family room or office den. House itself in excellent condition. Note: Historic review is only required for work outside of home not interior. Make this your home for the next century! Listed on the National Registry of Historical Homes and in the U.S. Committee of Fine Arts Jurisdiction This is a unique residence never to be replicated. Please view videos, slide show and historic background of this very special property.
Zillow last checked: 8 hours ago
Listing updated: December 22, 2025 at 02:08pm
Listed by:
Charles Burger 202-258-5316,
Coldwell Banker Realty - Washington
Bought with:
Charles Burger, 999999
Coldwell Banker Realty - Washington
Source: Bright MLS,MLS#: DCDC2100540
Facts & features
Interior
Bedrooms & bathrooms
- Bedrooms: 4
- Bathrooms: 4
- Full bathrooms: 2
- 1/2 bathrooms: 2
- Main level bathrooms: 1
Basement
- Area: 780
Heating
- Hot Water, Radiant, Natural Gas
Cooling
- Central Air, Electric
Appliances
- Included: Gas Water Heater
Features
- Basement: Connecting Stairway,Drain,Improved,Partial,Shelving,Workshop
- Has fireplace: No
Interior area
- Total structure area: 2,880
- Total interior livable area: 2,100 sqft
- Finished area above ground: 2,100
- Finished area below ground: 0
Property
Parking
- Parking features: Driveway, Other, Off Street
- Has uncovered spaces: Yes
Accessibility
- Accessibility features: Other
Features
- Levels: Three
- Stories: 3
- Exterior features: Chimney Cap(s), Extensive Hardscape, Lighting, Street Lights
- Pool features: None
Lot
- Size: 3,101 sqft
- Features: Urban Land-Sassafras-Chillum
Details
- Additional structures: Above Grade, Below Grade
- Parcel number: 0787//0806
- Zoning: RF 3
- Special conditions: Probate Listing,Standard
Construction
Type & style
- Home type: Townhouse
- Architectural style: Other
- Property subtype: Townhouse
Materials
- Stucco, Brick, Frame, Stick Built
- Foundation: Block, Brick/Mortar, Crawl Space, Stone, Pillar/Post/Pier, Wood
Condition
- New construction: No
- Year built: 1900
Utilities & green energy
- Sewer: Public Sewer
- Water: Public
- Utilities for property: Electricity Available, Natural Gas Available
Community & neighborhood
Location
- Region: Washington
- Subdivision: Capitol Hill
Other
Other facts
- Listing agreement: Exclusive Agency
- Listing terms: Cash,Conventional
- Ownership: Fee Simple
Price history
| Date | Event | Price |
|---|---|---|
| 8/6/2024 | Sold | $2,000,000-4.8%$952/sqft |
Source: | ||
| 6/28/2024 | Contingent | $2,100,000$1,000/sqft |
Source: | ||
| 6/22/2024 | Price change | $2,100,000-15.2%$1,000/sqft |
Source: | ||
| 2/15/2024 | Price change | $2,475,000-9.8%$1,179/sqft |
Source: | ||
| 1/7/2024 | Listed for sale | $2,745,000$1,307/sqft |
Source: | ||
Public tax history
| Year | Property taxes | Tax assessment |
|---|---|---|
| 2025 | $14,457 +2.8% | $1,700,840 +2.8% |
| 2024 | $14,067 +7.2% | $1,654,960 +1.7% |
| 2023 | $13,124 +4.2% | $1,627,950 +4.3% |
Find assessor info on the county website
Neighborhood: Capitol Hill
Nearby schools
GreatSchools rating
- 9/10Brent Elementary SchoolGrades: PK-5Distance: 0.3 mi
- 4/10Jefferson Middle School AcademyGrades: 6-8Distance: 1.3 mi
- 2/10Eastern High SchoolGrades: 9-12Distance: 1.2 mi
Schools provided by the listing agent
- Middle: Stuart-hobson
- High: Eastern Senior
- District: District Of Columbia Public Schools
Source: Bright MLS. This data may not be complete. We recommend contacting the local school district to confirm school assignments for this home.
Sell for more on Zillow
Get a free Zillow Showcase℠ listing and you could sell for .
$1,991,000
2% more+ $39,820
With Zillow Showcase(estimated)
$2,030,820