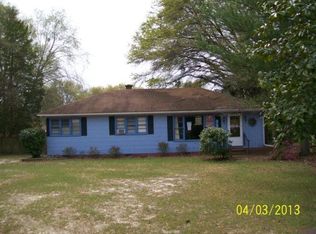Sold for $235,000
$235,000
300 4th St, Jackson, SC 29831
3beds
1,550sqft
Single Family Residence
Built in 1985
0.75 Acres Lot
$251,800 Zestimate®
$152/sqft
$1,654 Estimated rent
Home value
$251,800
Estimated sales range
Not available
$1,654/mo
Zestimate® history
Loading...
Owner options
Explore your selling options
What's special
Seller offering $5000 buyer incentive.
Welcome to 300 4th Street.
This cozy brick home sits on a spacious .75 corner lot, is surrounded by mature landscaping and a covered front for porch sitting. The circular drive at the side door along with a 288 sq ft carport provide for an overflow of parking.
The interior boasts tons of natural light, hardwood flooring, a woodburning fireplace, soaker tub, partially floored attic and separate laundry area. It's eat-in kitchen has been remodeled with new cabinets and countertops, center island, flooring and with most appliances remaining. Split bedroom plan with full bath in primary. Large living area that can host as open family and dining rooms. Perfect for entertaining.
The rear exterior has an enormous fenced yard for play, gardening, hobbies and/or a pool. Grab a seat on the covered deck or on the overflow/pool deck while warming from the flames of the firepit or grilling.
Outbuildings to remain. Property also has a 384 sq ft building that is heated and cooled, previously used as a sewing shop. This building can be utilized for an office, man-cave or additional living space. The home also hosts a walk in basement that has potential for a workshop or storage.
Minutes from SRS gate, shopping and schools. Convenient to Aiken, Augusta and North Augusta.
Seller will remove wanted items from home and sheds before closing.
Call for your personal tour.
Zillow last checked: 8 hours ago
Listing updated: December 05, 2025 at 08:56am
Listed by:
Belinda Thompson 803-624-2122,
Meybohm Real Estate - Augusta
Bought with:
Shannon D Rollings, 48555
Shannon Rollings Real Estate
Source: Aiken MLS,MLS#: 211052
Facts & features
Interior
Bedrooms & bathrooms
- Bedrooms: 3
- Bathrooms: 2
- Full bathrooms: 2
Primary bedroom
- Level: Main
- Area: 220
- Dimensions: 11 x 20
Bedroom 2
- Level: Main
- Area: 143
- Dimensions: 13 x 11
Bedroom 3
- Level: Main
- Area: 143
- Dimensions: 13 x 11
Dining room
- Level: Main
- Area: 315
- Dimensions: 15 x 21
Kitchen
- Level: Main
- Area: 231
- Dimensions: 11 x 21
Laundry
- Level: Main
- Area: 44
- Dimensions: 11 x 4
Living room
- Level: Main
- Area: 315
- Dimensions: 15 x 21
Heating
- Heat Pump
Cooling
- Central Air
Appliances
- Included: Microwave, Range, Washer, Refrigerator, Dishwasher, Dryer
Features
- Bedroom on 1st Floor, Ceiling Fan(s), Kitchen Island, Eat-in Kitchen
- Flooring: Carpet, Ceramic Tile, Hardwood
- Basement: Crawl Space,Workshop
- Number of fireplaces: 1
- Fireplace features: Wood Burning
Interior area
- Total structure area: 1,550
- Total interior livable area: 1,550 sqft
- Finished area above ground: 1,550
- Finished area below ground: 0
Property
Parking
- Total spaces: 2
- Parking features: Carport, Driveway
- Carport spaces: 2
- Has uncovered spaces: Yes
Features
- Levels: One
- Patio & porch: Deck, Porch
- Pool features: None
- Fencing: Fenced
Lot
- Size: 0.75 Acres
- Features: Corner Lot
Details
- Additional structures: Outbuilding, Shed(s)
- Parcel number: 0771218008
- Special conditions: Standard
- Horse amenities: None
Construction
Type & style
- Home type: SingleFamily
- Architectural style: Ranch
- Property subtype: Single Family Residence
Materials
- Brick
- Foundation: Brick/Mortar
- Roof: Composition
Condition
- New construction: No
- Year built: 1985
Utilities & green energy
- Sewer: Public Sewer
- Water: Public
Community & neighborhood
Community
- Community features: None
Location
- Region: Jackson
- Subdivision: Other
Other
Other facts
- Listing terms: Contract
- Road surface type: Asphalt
Price history
| Date | Event | Price |
|---|---|---|
| 5/24/2024 | Sold | $235,000-2%$152/sqft |
Source: | ||
| 4/21/2024 | Pending sale | $239,900$155/sqft |
Source: | ||
| 4/12/2024 | Price change | $239,900-4%$155/sqft |
Source: | ||
| 3/29/2024 | Listed for sale | $250,000$161/sqft |
Source: | ||
Public tax history
| Year | Property taxes | Tax assessment |
|---|---|---|
| 2025 | $4,352 +952.1% | $13,680 +202% |
| 2024 | $414 -3% | $4,530 |
| 2023 | $427 +6.1% | $4,530 +4.1% |
Find assessor info on the county website
Neighborhood: 29831
Nearby schools
GreatSchools rating
- 3/10Redcliffe Elementary SchoolGrades: PK-5Distance: 3.6 mi
- 5/10Jackson Middle SchoolGrades: 6-8Distance: 1.4 mi
- 3/10Silver Bluff High SchoolGrades: 9-12Distance: 4.7 mi
Schools provided by the listing agent
- Elementary: Redcliffe
- Middle: Jackson
- High: Silver Bluff
Source: Aiken MLS. This data may not be complete. We recommend contacting the local school district to confirm school assignments for this home.
Get pre-qualified for a loan
At Zillow Home Loans, we can pre-qualify you in as little as 5 minutes with no impact to your credit score.An equal housing lender. NMLS #10287.
