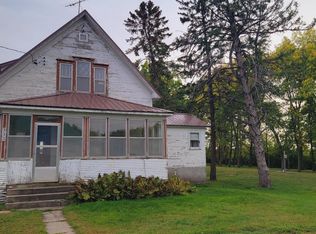Closed
Zestimate®
$20,000
300 3rd St, Hazel Run, MN 56241
3beds
1,560sqft
Single Family Residence
Built in 1920
0.61 Acres Lot
$20,000 Zestimate®
$13/sqft
$1,055 Estimated rent
Home value
$20,000
Estimated sales range
Not available
$1,055/mo
Zestimate® history
Loading...
Owner options
Explore your selling options
What's special
Are you looking for small town living - here is an opportunity! A cheap house that you could remodel or tear it down and build new on this 140x150 lot. For one price you also get the 2nd lot 50x 110 across the road, which is also a corner lot. The town of Hazel Run is hooked up to Rural water and has it's own septic system. This spring the area receieved heavy rains which flooded the basement. The furnace and water heater were flooded and no longer work. A large tree at the back of the property was damaged. The seller is not fixing anything, selling AS IS and leaving all that you see at the property. The main floor bedroom does not have a closet. There is a garden well in front of the garage by the house, a pump could be added for gardening. The LP tank is rented, is 70% full which will convey with the property.
Zillow last checked: 8 hours ago
Listing updated: September 29, 2025 at 06:53pm
Listed by:
Sherry Mathiowetz 320-226-6941,
Marshall Area Homes
Bought with:
Sherry Mathiowetz
Marshall Area Homes
Source: NorthstarMLS as distributed by MLS GRID,MLS#: 6778959
Facts & features
Interior
Bedrooms & bathrooms
- Bedrooms: 3
- Bathrooms: 1
- Full bathrooms: 1
Bedroom 1
- Level: Main
- Area: 92 Square Feet
- Dimensions: 8x11'6
Bedroom 2
- Level: Upper
- Area: 149.5 Square Feet
- Dimensions: 11'6x13
Bedroom 3
- Level: Upper
- Area: 110.83 Square Feet
- Dimensions: 11'8x9'6
Bathroom
- Level: Main
- Area: 85.5 Square Feet
- Dimensions: 9x9'6
Dining room
- Level: Main
- Area: 173.33 Square Feet
- Dimensions: 13'4x13
Kitchen
- Level: Main
- Area: 138 Square Feet
- Dimensions: 11'6x12
Laundry
- Level: Main
- Area: 123.33 Square Feet
- Dimensions: 10x12'4
Living room
- Level: Main
- Area: 160 Square Feet
- Dimensions: 12x13'4
Porch
- Level: Main
- Area: 72 Square Feet
- Dimensions: 6x12
Heating
- Forced Air
Cooling
- Window Unit(s)
Appliances
- Included: Dryer, Microwave, Range, Refrigerator, Washer
Features
- Basement: Crawl Space,Sump Pump,Unfinished
- Has fireplace: No
Interior area
- Total structure area: 1,560
- Total interior livable area: 1,560 sqft
- Finished area above ground: 1,200
- Finished area below ground: 0
Property
Parking
- Total spaces: 2
- Parking features: Detached, Driveway - Other Surface
- Garage spaces: 2
- Has uncovered spaces: Yes
- Details: Garage Dimensions (10x16)
Accessibility
- Accessibility features: None
Features
- Levels: One and One Half
- Stories: 1
- Patio & porch: Enclosed, Front Porch
- Fencing: None
Lot
- Size: 0.61 Acres
- Dimensions: 140 x 150, 50 x 110
- Features: Corner Lot
Details
- Additional structures: Storage Shed
- Foundation area: 528
- Additional parcels included: 364000304
- Parcel number: 364000210
- Zoning description: Residential-Single Family
Construction
Type & style
- Home type: SingleFamily
- Property subtype: Single Family Residence
Materials
- Wood Siding, Frame
- Roof: Asphalt
Condition
- Age of Property: 105
- New construction: No
- Year built: 1920
Utilities & green energy
- Electric: Circuit Breakers, Power Company: Minnesota Valley Co-op L&P
- Gas: Propane
- Sewer: City Sewer/Connected
- Water: Rural
Community & neighborhood
Location
- Region: Hazel Run
- Subdivision: Jertsons Add
HOA & financial
HOA
- Has HOA: No
Price history
| Date | Event | Price |
|---|---|---|
| 9/29/2025 | Sold | $20,000+11.1%$13/sqft |
Source: | ||
| 9/5/2025 | Pending sale | $18,000$12/sqft |
Source: | ||
| 8/27/2025 | Listed for sale | $18,000+12.5%$12/sqft |
Source: | ||
| 7/17/2025 | Sold | $16,000-40.7%$10/sqft |
Source: | ||
| 6/25/2025 | Pending sale | $27,000$17/sqft |
Source: | ||
Public tax history
| Year | Property taxes | Tax assessment |
|---|---|---|
| 2025 | $1,380 +590% | $20,800 +7.2% |
| 2024 | $200 +4.2% | $19,400 +17.6% |
| 2023 | $192 +1.1% | $16,500 +24.1% |
Find assessor info on the county website
Neighborhood: 56241
Nearby schools
GreatSchools rating
- 8/10Bert Raney Elementary SchoolGrades: PK-5Distance: 9.4 mi
- NAYellow Medicine East Middle SchoolGrades: 6-8Distance: 9.4 mi
- 4/10Yellow Medicine East Senior High SchoolGrades: 9-12Distance: 9.4 mi
