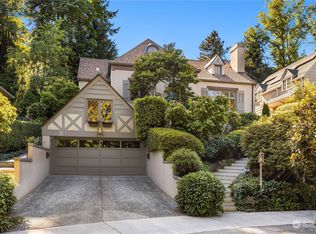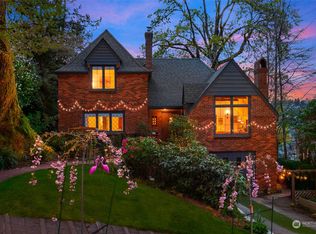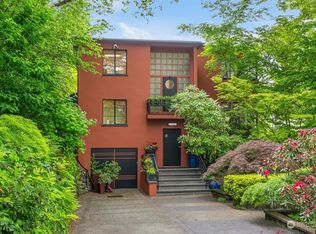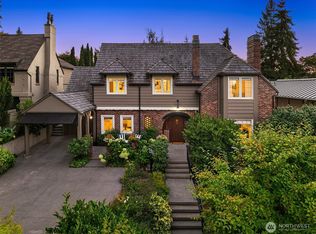Sold
Listed by:
Anne Willoughby Nelson,
COMPASS
Bought with: Windermere Real Estate Midtown
$3,540,000
300 36th Avenue E, Seattle, WA 98112
5beds
4,515sqft
Single Family Residence
Built in 1922
8,254.62 Square Feet Lot
$3,453,000 Zestimate®
$784/sqft
$7,704 Estimated rent
Home value
$3,453,000
$3.14M - $3.76M
$7,704/mo
Zestimate® history
Loading...
Owner options
Explore your selling options
What's special
In the heart of Denny Blaine, on a beautiful street, lies this elegant 1922 home. Surrounded by gorgeous gardens, patios and decks, overlooking woodland paths, majestic evergreens, maples, lilacs and rhododendrons – this is truly an in-city retreat, just minutes from downtown Seattle. The classic architecture of this home offers lovely dayrooms, a big family room off the kitchen, and five generous bedrooms, each with unique vistas over the lake, out to the Cascades and up to Capitol Hill. The lovely light that streams through the picture windows creates a peaceful atmosphere. Additional features: 3 fireplaces, a great media room and an office. Ideally located, in close proximity to several schools, the University of Washington & Bellevue.
Zillow last checked: 8 hours ago
Listing updated: June 07, 2024 at 11:50pm
Listed by:
Anne Willoughby Nelson,
COMPASS
Bought with:
Shawna Ader, 8066
Windermere Real Estate Midtown
Source: NWMLS,MLS#: 2227369
Facts & features
Interior
Bedrooms & bathrooms
- Bedrooms: 5
- Bathrooms: 4
- Full bathrooms: 3
- 1/2 bathrooms: 1
- Main level bathrooms: 1
Heating
- Fireplace(s), Forced Air
Cooling
- None
Appliances
- Included: Dishwashers_, Double Oven, Dryer(s), GarbageDisposal_, Refrigerators_, StovesRanges_, Washer(s), Dishwasher(s), Garbage Disposal, Refrigerator(s), Stove(s)/Range(s), Water Heater: tankless gas, Water Heater: standard gas, Water Heater Location: basement and attic
Features
- Bath Off Primary, Dining Room, Walk-In Pantry
- Flooring: Ceramic Tile, Hardwood, Carpet
- Basement: Finished
- Number of fireplaces: 3
- Fireplace features: Wood Burning, Main Level: 2, Upper Level: 1, Fireplace
Interior area
- Total structure area: 4,515
- Total interior livable area: 4,515 sqft
Property
Parking
- Total spaces: 1
- Parking features: Detached Garage, Off Street
- Garage spaces: 1
Features
- Levels: Two
- Stories: 2
- Entry location: Main
- Patio & porch: Ceramic Tile, Hardwood, Wall to Wall Carpet, Bath Off Primary, Dining Room, Fireplace (Primary Bedroom), Jetted Tub, Solarium/Atrium, Walk-In Closet(s), Walk-In Pantry, Fireplace, Water Heater
- Spa features: Bath
- Has view: Yes
- View description: Lake, Mountain(s), Territorial
- Has water view: Yes
- Water view: Lake
Lot
- Size: 8,254 sqft
- Features: Curbs, Paved, Sidewalk, Cable TV, Deck, Gas Available, Patio, Sprinkler System
- Topography: Level,PartialSlope,Terraces
- Residential vegetation: Garden Space
Details
- Parcel number: 6600000346
- Zoning description: Jurisdiction: City
- Special conditions: Standard
Construction
Type & style
- Home type: SingleFamily
- Architectural style: Traditional
- Property subtype: Single Family Residence
Materials
- Wood Siding
- Foundation: Poured Concrete
Condition
- Very Good
- Year built: 1922
- Major remodel year: 1985
Utilities & green energy
- Electric: Company: Seattle City Light
- Sewer: Sewer Connected, Company: Seattle Public Utilities
- Water: Public, Company: Seattle Public Utilities
- Utilities for property: Xfinity, Xfinity
Community & neighborhood
Location
- Region: Seattle
- Subdivision: Denny Blaine
Other
Other facts
- Listing terms: Cash Out,Conventional
- Cumulative days on market: 358 days
Price history
| Date | Event | Price |
|---|---|---|
| 6/7/2024 | Sold | $3,540,000-1.7%$784/sqft |
Source: | ||
| 5/7/2024 | Pending sale | $3,600,000$797/sqft |
Source: | ||
| 4/30/2024 | Listed for sale | $3,600,000+112.4%$797/sqft |
Source: | ||
| 6/15/2006 | Sold | $1,695,000$375/sqft |
Source: | ||
Public tax history
| Year | Property taxes | Tax assessment |
|---|---|---|
| 2024 | $22,794 +13.2% | $2,376,000 +11.9% |
| 2023 | $20,136 -0.2% | $2,123,000 -10.7% |
| 2022 | $20,170 +13.2% | $2,378,000 +23.5% |
Find assessor info on the county website
Neighborhood: Denny - Blaine
Nearby schools
GreatSchools rating
- 7/10McGilvra Elementary SchoolGrades: K-5Distance: 0.9 mi
- 7/10Edmonds S. Meany Middle SchoolGrades: 6-8Distance: 0.8 mi
- 8/10Garfield High SchoolGrades: 9-12Distance: 1.3 mi
Schools provided by the listing agent
- Elementary: Mc Gilvra
- Middle: Seattle Public Sch
- High: Garfield High
Source: NWMLS. This data may not be complete. We recommend contacting the local school district to confirm school assignments for this home.
Sell for more on Zillow
Get a free Zillow Showcase℠ listing and you could sell for .
$3,453,000
2% more+ $69,060
With Zillow Showcase(estimated)
$3,522,060


