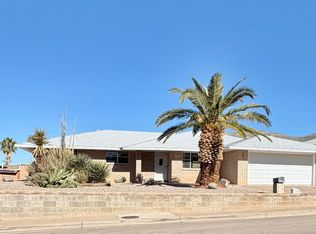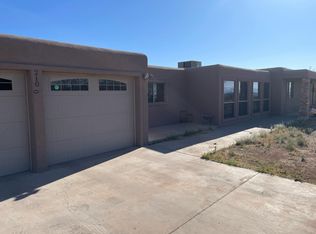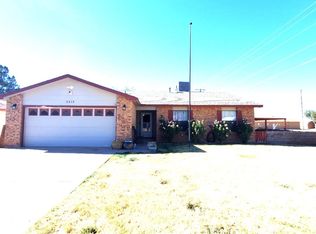A CAR LOVERS DREAM! Got cars, trucks, trailers, or toys? This updated 2500 sq. ft. home on 1/3 acre has the space you need.! Features 3 beds, 2 full baths, spacious living room with wood-burning fireplace, and a split floorplan. The remodeled kitchen shines with granite countertops, new cabinets, gas stove, fridge, and dishwasher. Fresh interior & exterior paint, new flooring, and mini-splits throughout. Located in a commercial district with tons of parking- so bring your cars, your hobbies, and your vision. Would be great for a business use as it's minutes to shopping and main roads. Owner financing available. Sellers says bring all offers!
For sale
$288,900
300 24th St, Alamogordo, NM 88310
3beds
2baths
2,513sqft
Est.:
Single Family Residence
Built in 1960
0.33 Acres Lot
$-- Zestimate®
$115/sqft
$-- HOA
What's special
Wood-burning fireplaceRemodeled kitchenGranite countertopsNew cabinetsGas stove
- 146 days |
- 114 |
- 8 |
Zillow last checked: 8 hours ago
Listing updated: September 03, 2025 at 02:07pm
Listed by:
Cindy Boylan 575-430-9927,
REAL BROKER, LLC 505-557-4976
Source: OCMLS,MLS#: 171369
Tour with a local agent
Facts & features
Interior
Bedrooms & bathrooms
- Bedrooms: 3
- Bathrooms: 2
Rooms
- Room types: Hobby room, Dining Room, Living Room
Bathroom
- Features: Tub and Shower
Heating
- Forced Air, Other
Cooling
- Evaporative Cooling
Appliances
- Included: Dishwasher, Vented Exhaust Fan, Refrigerator, Free-Standing Range/Oven, Gas Range/Oven, Gas Water Heater
- Laundry: Mud Room, Electric Dryer Hookup, Washer Hookup
Features
- Sunken Rooms, Walk-In Closet(s), Granite Counters, Split Floor Plan, Ceiling Fan(s)
- Flooring: Wood, Concrete, Partial Carpet, Tile
- Windows: Window Coverings
- Has fireplace: Yes
- Fireplace features: Living Room
Interior area
- Total structure area: 2,513
- Total interior livable area: 2,513 sqft
Property
Parking
- Parking features: No Carport, No Garage, RV Access/Parking
Features
- Levels: Two,Multi/Split
- Stories: 2
- Patio & porch: Patio, Porch Covered
- Fencing: Block,Wood
Lot
- Size: 0.33 Acres
- Dimensions: .332 Acre
- Features: Desert Front, Fruit Trees, Corner Lot, <1/2 Acre
Details
- Parcel number: R015819
- Zoning description: Single Family
Construction
Type & style
- Home type: SingleFamily
- Property subtype: Single Family Residence
Materials
- Stucco w/Siding, Wood, Block
- Foundation: Slab, Crawl Space
- Roof: Other
Condition
- Year built: 1960
Utilities & green energy
- Electric: Public
- Sewer: Public Sewer
- Water: Public
Community & HOA
Community
- Subdivision: Lawrence Addition
Location
- Region: Alamogordo
Financial & listing details
- Price per square foot: $115/sqft
- Tax assessed value: $93,460
- Annual tax amount: $791
- Price range: $288.9K - $288.9K
- Date on market: 7/30/2025
- Listing terms: VA Loan,Conventional,FHA,Owner Will Carry,Cash
Estimated market value
Not available
Estimated sales range
Not available
Not available
Price history
Price history
| Date | Event | Price |
|---|---|---|
| 7/30/2025 | Listed for sale | $288,900-2.1%$115/sqft |
Source: | ||
| 6/13/2025 | Listing removed | $295,000$117/sqft |
Source: | ||
| 2/5/2025 | Price change | $295,000-9.2%$117/sqft |
Source: | ||
| 9/23/2024 | Listed for sale | $325,000+133.8%$129/sqft |
Source: | ||
| 8/7/2023 | Listing removed | -- |
Source: | ||
Public tax history
Public tax history
| Year | Property taxes | Tax assessment |
|---|---|---|
| 2024 | $791 +1.2% | $31,153 +3% |
| 2023 | $782 +2.3% | $30,246 +3% |
| 2022 | $764 +0.8% | $29,366 +3% |
Find assessor info on the county website
BuyAbility℠ payment
Est. payment
$1,632/mo
Principal & interest
$1389
Property taxes
$142
Home insurance
$101
Climate risks
Neighborhood: 88310
Nearby schools
GreatSchools rating
- 2/10North Elementary SchoolGrades: PK-5Distance: 1.1 mi
- 7/10Chaparral Middle SchoolGrades: 6-8Distance: 1.5 mi
- 7/10Alamogordo High SchoolGrades: 9-12Distance: 1.9 mi
Schools provided by the listing agent
- Elementary: Sierra
- Middle: Chaparral Middle
- High: Sierra
Source: OCMLS. This data may not be complete. We recommend contacting the local school district to confirm school assignments for this home.
- Loading
- Loading




