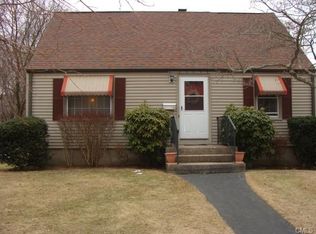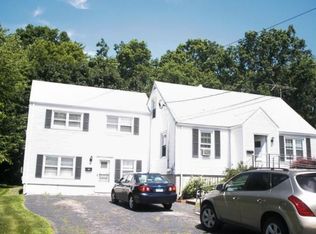Sold for $889,000 on 08/19/24
$889,000
30 Youngstown Road, Fairfield, CT 06824
4beds
3,214sqft
Single Family Residence
Built in 1952
10,454.4 Square Feet Lot
$959,200 Zestimate®
$277/sqft
$7,727 Estimated rent
Home value
$959,200
$854,000 - $1.07M
$7,727/mo
Zestimate® history
Loading...
Owner options
Explore your selling options
What's special
Welcome to 30 Youngstown Road! This move-in ready Colonial offers so much with a surprise large bonus room above the garage. Set on a .24 acre lot and located on a quiet street in the sought-after University area. Inside this sun-drenched home there is a room for everyone. Enjoy a formal living room, dining room, eat-in kitchen with granite countertops, built-ins and stainless-steel appliances, and family room. French doors off the family room open to a first-floor bedroom (currently being used as a playroom) and a full hall bathroom. Upstairs, the front to back primary bedroom suite includes two closets, a spacious bath with jacuzzi tub and stall shower. Two additional, generous sized bedrooms and full bath complete the second level. The partially finished lower-level offers 422 square feet of living space ideal for a playroom/media room PLUS plenty of additional storage. The bonus finished space above the 2-car garage adds an additional 720 square feet with FULL BATH and two storage closets, perfect for a home office, gym, yoga studio or au-pair suite. The possibilities are endless! So much to love about this home including beautiful hardwood floors throughout, freshly painted interior, a private backyard and a front to back irrigation system. Minutes to shopping, downtown, restaurants, school, train and all that Fairfield has to offer. *Total SF = 2072 plus 422 lower level, plus 720 Bonus above garage = 3214
Zillow last checked: 8 hours ago
Listing updated: October 01, 2024 at 01:30am
Listed by:
Jackie Davis & Team At William Raveis Real Estate,
Eileen Brown 203-313-1444,
William Raveis Real Estate 203-255-6841
Bought with:
Lori Elkins Ferber, RES.0763603
William Raveis Real Estate
Source: Smart MLS,MLS#: 24020278
Facts & features
Interior
Bedrooms & bathrooms
- Bedrooms: 4
- Bathrooms: 4
- Full bathrooms: 4
Primary bedroom
- Features: Full Bath, Stall Shower, Whirlpool Tub, Hardwood Floor
- Level: Upper
- Area: 224 Square Feet
- Dimensions: 16 x 14
Bedroom
- Features: Built-in Features, Hardwood Floor
- Level: Main
- Area: 121 Square Feet
- Dimensions: 11 x 11
Bedroom
- Features: Hardwood Floor
- Level: Upper
- Area: 143 Square Feet
- Dimensions: 11 x 13
Bedroom
- Features: Hardwood Floor
- Level: Upper
- Area: 150 Square Feet
- Dimensions: 15 x 10
Dining room
- Features: Hardwood Floor
- Level: Main
- Area: 121 Square Feet
- Dimensions: 11 x 11
Family room
- Features: French Doors, Hardwood Floor
- Level: Main
- Area: 140 Square Feet
- Dimensions: 10 x 14
Kitchen
- Features: Breakfast Nook, Built-in Features, Granite Counters, Hardwood Floor
- Level: Main
- Area: 121 Square Feet
- Dimensions: 11 x 11
Living room
- Features: Bay/Bow Window, Hardwood Floor
- Level: Main
- Area: 176 Square Feet
- Dimensions: 16 x 11
Office
- Features: Ceiling Fan(s), Walk-In Closet(s), Wall/Wall Carpet
- Level: Other
- Area: 400 Square Feet
- Dimensions: 20 x 20
Heating
- Forced Air, Oil, Propane
Cooling
- Central Air
Appliances
- Included: Electric Range, Microwave, Refrigerator, Dishwasher, Washer, Dryer, Water Heater
- Laundry: Lower Level
Features
- Wired for Data
- Basement: Full,Sump Pump,Storage Space,Partially Finished,Liveable Space
- Attic: Access Via Hatch
- Has fireplace: No
Interior area
- Total structure area: 3,214
- Total interior livable area: 3,214 sqft
- Finished area above ground: 2,792
- Finished area below ground: 422
Property
Parking
- Total spaces: 2
- Parking features: Detached, Garage Door Opener
- Garage spaces: 2
Features
- Exterior features: Rain Gutters, Underground Sprinkler
- Waterfront features: Beach Access
Lot
- Size: 10,454 sqft
- Features: Level, Landscaped
Details
- Parcel number: 123202
- Zoning: B
Construction
Type & style
- Home type: SingleFamily
- Architectural style: Colonial
- Property subtype: Single Family Residence
Materials
- Clapboard
- Foundation: Concrete Perimeter
- Roof: Asphalt
Condition
- New construction: No
- Year built: 1952
Utilities & green energy
- Sewer: Public Sewer
- Water: Public
Green energy
- Energy generation: Solar
Community & neighborhood
Security
- Security features: Security System
Community
- Community features: Golf, Health Club, Library, Medical Facilities, Park, Near Public Transport, Shopping/Mall, Tennis Court(s)
Location
- Region: Fairfield
- Subdivision: University
Price history
| Date | Event | Price |
|---|---|---|
| 8/19/2024 | Sold | $889,000+11.3%$277/sqft |
Source: | ||
| 6/18/2024 | Listed for sale | $799,000$249/sqft |
Source: | ||
| 6/5/2024 | Pending sale | $799,000$249/sqft |
Source: | ||
| 5/30/2024 | Listed for sale | $799,000+57%$249/sqft |
Source: | ||
| 9/26/2017 | Sold | $509,000-2.9%$158/sqft |
Source: | ||
Public tax history
| Year | Property taxes | Tax assessment |
|---|---|---|
| 2025 | $11,904 +1.8% | $419,300 |
| 2024 | $11,698 +1.4% | $419,300 |
| 2023 | $11,535 +1% | $419,300 |
Find assessor info on the county website
Neighborhood: 06824
Nearby schools
GreatSchools rating
- 9/10Holland Hill SchoolGrades: K-5Distance: 0.4 mi
- 7/10Fairfield Woods Middle SchoolGrades: 6-8Distance: 0.8 mi
- 9/10Fairfield Ludlowe High SchoolGrades: 9-12Distance: 2.1 mi
Schools provided by the listing agent
- Elementary: Holland Hill
- Middle: Fairfield Woods
- High: Fairfield Ludlowe
Source: Smart MLS. This data may not be complete. We recommend contacting the local school district to confirm school assignments for this home.

Get pre-qualified for a loan
At Zillow Home Loans, we can pre-qualify you in as little as 5 minutes with no impact to your credit score.An equal housing lender. NMLS #10287.
Sell for more on Zillow
Get a free Zillow Showcase℠ listing and you could sell for .
$959,200
2% more+ $19,184
With Zillow Showcase(estimated)
$978,384
