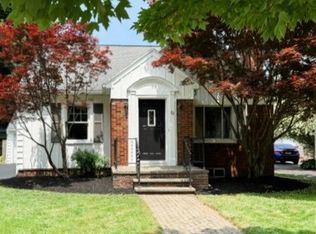Closed
$208,500
30 Yorkshire Rd, Rochester, NY 14609
3beds
1,507sqft
Single Family Residence
Built in 1940
6,098.4 Square Feet Lot
$249,100 Zestimate®
$138/sqft
$2,182 Estimated rent
Home value
$249,100
$234,000 - $264,000
$2,182/mo
Zestimate® history
Loading...
Owner options
Explore your selling options
What's special
Welcome to this colonial home that seamlessly blends timeless charm with modern comforts. Greeted by the warmth of hardwood floors and elegance of arched doorways. This 3 bedroom 1.5 bath home has a formal dining room, and generously sized living room with cozy wood burning fireplace. The 1st floor laundry/mudroom, vinyl windows & fenced yard add practicality, while the partially finished basement provides extra space to expand. Relax in the screened porch or entertain on the spacious deck overlooking the backyard. Detached garage ensures ample storage. Conveniently located in close proximity to amenities.
Zillow last checked: 8 hours ago
Listing updated: December 01, 2023 at 04:35pm
Listed by:
Crissandra M Fitzak 585-230-7297,
Howard Hanna
Bought with:
Margaret Horvath, 10401341784
Abundance Realty Corporation
Source: NYSAMLSs,MLS#: R1502762 Originating MLS: Rochester
Originating MLS: Rochester
Facts & features
Interior
Bedrooms & bathrooms
- Bedrooms: 3
- Bathrooms: 2
- Full bathrooms: 1
- 1/2 bathrooms: 1
- Main level bathrooms: 1
Bedroom 1
- Level: Second
Bedroom 2
- Level: Second
Bedroom 3
- Level: Second
Basement
- Level: Basement
Dining room
- Level: First
Kitchen
- Level: First
Living room
- Level: First
Heating
- Gas, Forced Air
Appliances
- Included: Dishwasher, Electric Oven, Electric Range, Gas Water Heater, Refrigerator
- Laundry: Main Level
Features
- Ceiling Fan(s), Separate/Formal Dining Room, Programmable Thermostat
- Flooring: Hardwood, Laminate, Linoleum, Tile, Varies, Vinyl
- Windows: Thermal Windows
- Basement: Full,Partially Finished
- Number of fireplaces: 1
Interior area
- Total structure area: 1,507
- Total interior livable area: 1,507 sqft
Property
Parking
- Total spaces: 2
- Parking features: Detached, Garage
- Garage spaces: 2
Features
- Levels: Two
- Stories: 2
- Patio & porch: Deck, Porch, Screened
- Exterior features: Blacktop Driveway, Deck, Fence
- Fencing: Partial
Lot
- Size: 6,098 sqft
- Dimensions: 52 x 120
- Features: Rectangular, Rectangular Lot, Residential Lot
Details
- Parcel number: 2634001070700004081000
- Special conditions: Standard
Construction
Type & style
- Home type: SingleFamily
- Architectural style: Colonial,Two Story
- Property subtype: Single Family Residence
Materials
- Aluminum Siding, Steel Siding, Stone, Vinyl Siding
- Foundation: Block
- Roof: Other,Shingle,See Remarks
Condition
- Resale
- Year built: 1940
Utilities & green energy
- Electric: Circuit Breakers
- Sewer: Connected
- Water: Connected, Public
- Utilities for property: Cable Available, Sewer Connected, Water Connected
Community & neighborhood
Location
- Region: Rochester
- Subdivision: Laurelton Sec B
Other
Other facts
- Listing terms: Cash,Conventional,FHA,VA Loan
Price history
| Date | Event | Price |
|---|---|---|
| 12/1/2023 | Sold | $208,500+9.8%$138/sqft |
Source: | ||
| 10/14/2023 | Pending sale | $189,900$126/sqft |
Source: | ||
| 10/7/2023 | Listed for sale | $189,900+5.5%$126/sqft |
Source: | ||
| 10/14/2022 | Sold | $180,000+5.9%$119/sqft |
Source: | ||
| 9/2/2022 | Pending sale | $169,900$113/sqft |
Source: | ||
Public tax history
| Year | Property taxes | Tax assessment |
|---|---|---|
| 2024 | -- | $189,000 +5% |
| 2023 | -- | $180,000 +42.2% |
| 2022 | -- | $126,600 |
Find assessor info on the county website
Neighborhood: 14609
Nearby schools
GreatSchools rating
- NAHelendale Road Primary SchoolGrades: PK-2Distance: 0.3 mi
- 5/10East Irondequoit Middle SchoolGrades: 6-8Distance: 1.1 mi
- 6/10Eastridge Senior High SchoolGrades: 9-12Distance: 2.1 mi
Schools provided by the listing agent
- District: East Irondequoit
Source: NYSAMLSs. This data may not be complete. We recommend contacting the local school district to confirm school assignments for this home.
