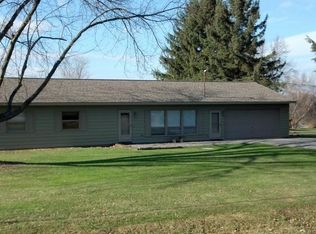Large and inviting neighborhood home on a quiet street. Beautifully remodeled kitchen with granite countertops and gorgeous yard views. The large kitchen is open to the living room and dining room which boast huge windows and ample sunshine. Hardwood floors throughout the main level and master suite with a private half bath. 3 bedrooms, 1.5 bathrooms, and an additional laundry room on the main level. 2 bedrooms and 1 bathroom on the lower level. The lower level also has it's own kitchen, laundry room, and entrance - perfect as an in-law apartment or potential source of rental income or simply more living space. Wood fireplace downstairs in the cozy living room. Deck off of the main kitchen for enjoying the large and peaceful yard and all that it has to offer.
This property is off market, which means it's not currently listed for sale or rent on Zillow. This may be different from what's available on other websites or public sources.
