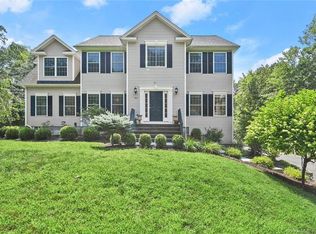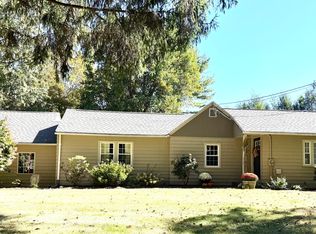New and Refreshing! Consider quality Construction . . . consider this beautiful colonial, quality craftsmanship beyond comparison. 4" hardwood floors on the main floor, 2 fireplaces, one in the Master bedroom. Moldings & tray ceilings custom details throughout. Not a bit of wasted space; generous sized rooms, great closets with additional storage in the walkout basement, great opportunity for additional rec room. Open floor plan with a fabulous flow, beautiful light & bright kitchen with eat in area opens to a gracious family room w/ a slider leading out to the back deck. Great entertaining space! Your home should be exactly what you want it to be, still time to add your personal touch to this newly constructed four bedroom colonial! $2500 allowance for Appliances, carpet - $22 per sq yd installed. Add $12,500 to pave the driveway. Basement is partially finished. This is a must see-quality detail throughout.
This property is off market, which means it's not currently listed for sale or rent on Zillow. This may be different from what's available on other websites or public sources.


