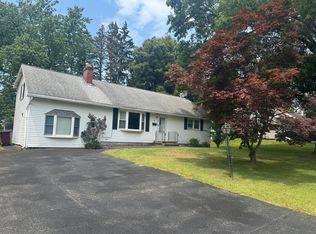Location...Location...Location...This Immaculate Split Ranch Sits on a Beautiful Landscaped lot with a Large Fenced in Yard....Borders the Prestigious Bentwood East, Bentwood West and Prescott Woods Neighborhoods of Guilderland........Live The Good Life.....Walk....Run.....Jog........Out Your Front Door into one of the Most Sought Out Areas in Guilderland.. Brand new white fence... Newly remodeled first floor bathroom.... New sump pump... Epoxy coating garage floor..... Electrical fire place.... Brand new ceiling lights.... whole house is freshly painted.Move In Ready.... Full finished basement with a full bath and office room. First Open this Saturday 12/14/2019 from 1:00 Pm to 3:00 Pm
This property is off market, which means it's not currently listed for sale or rent on Zillow. This may be different from what's available on other websites or public sources.
