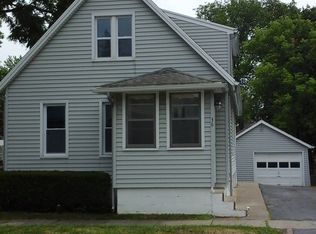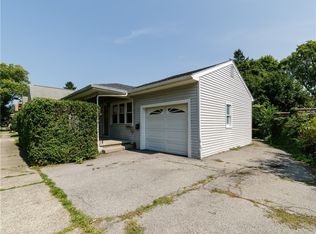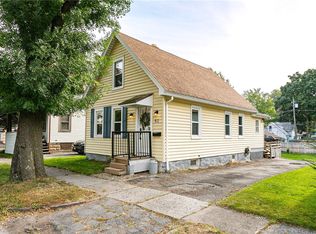Charming & Spacious 2 Bedroom 1.5 Bath Cape For Sale In Sought-After North Winton Village! On The First Floor You Will Find Ample Space & Storage At Both Your Front & Side Door Entry. Living Room With Brand New Carpet & A Convenient Half Bath On The First Floor. Eat-In Kitchen With Loads Of Storage & All Appliances Included. First Floor Laundry Room & Pantry. Upstairs You Will Find Hardwood Floors, Full Bath, 2 Bedrooms And a Bonus Room. New Windows & Glass Block Throughout. Newer Roof. Low Maintenance Vinyl Siding. Shed For Storage. Offers Being Presented Sunday 2/9 at 4pm. Tax record reflects 900 sqft but is not accurate. Owner-measured square footage is 1512.
This property is off market, which means it's not currently listed for sale or rent on Zillow. This may be different from what's available on other websites or public sources.


