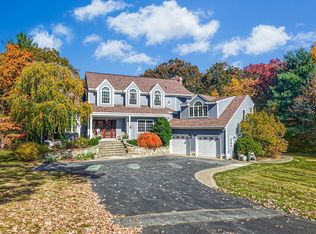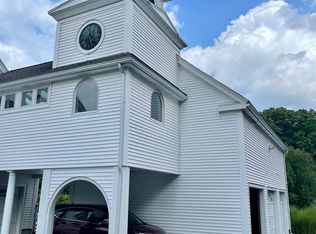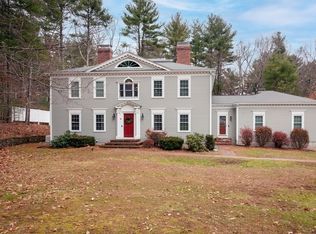Sold for $760,000
$760,000
30 Winston Rd, Holliston, MA 01746
4beds
3,148sqft
Single Family Residence
Built in 1988
1.31 Acres Lot
$1,087,000 Zestimate®
$241/sqft
$5,469 Estimated rent
Home value
$1,087,000
$1.01M - $1.17M
$5,469/mo
Zestimate® history
Loading...
Owner options
Explore your selling options
What's special
Welcome to 30 Winston Road, a Spacious & Stately Colonial on this perfect cul de sac in one of Holliston's most desirable areas. Enjoy relaxing while being surrounded by views of nature & wildlife, yet convenient to everything. Enter into the tiled Foyer & Formal Living Room w/a fireplace & French Doors leading to the Sunny Breakfast Nook w/yard views & deck access. Open Concept Kitchen w/plenty of counter/cabinet space, bar seating & a pantry. Family Room connected to the Kitchen w/ Porch access & Fireplace. Formal Dining Room w/ beautiful built-ins & lighting. Half bath on the main level, as well as, Bonus space connected off the Main House consisting of 2 additional rooms & another half bath w/laundry. Upstairs, the Primary features a private bath, sitting area, fireplace & walk-in closet. Three graciously sized bedrooms & full bath complete the floor. Tons of potential for both the Walk-Up Attic & the Large Attic above the garage, as well as the very oversized unfinished basement.
Zillow last checked: 8 hours ago
Listing updated: May 18, 2023 at 09:53am
Listed by:
Team Jill & Di 617-899-5606,
Lamacchia Realty, Inc. 781-786-8080
Bought with:
The Warren Collective Team
Compass
Source: MLS PIN,MLS#: 73098489
Facts & features
Interior
Bedrooms & bathrooms
- Bedrooms: 4
- Bathrooms: 4
- Full bathrooms: 2
- 1/2 bathrooms: 2
- Main level bathrooms: 2
Primary bedroom
- Features: Bathroom - Full, Walk-In Closet(s), Flooring - Stone/Ceramic Tile, Flooring - Wall to Wall Carpet, Hot Tub / Spa, Recessed Lighting, Lighting - Sconce, Lighting - Overhead
- Level: Second
- Area: 240
- Dimensions: 16 x 15
Bedroom 2
- Features: Closet, Flooring - Wall to Wall Carpet, Attic Access, Lighting - Overhead
- Level: Second
- Area: 168
- Dimensions: 14 x 12
Bedroom 3
- Features: Closet, Flooring - Wall to Wall Carpet, Lighting - Overhead
- Level: Second
- Area: 154
- Dimensions: 14 x 11
Bedroom 4
- Features: Closet, Flooring - Wall to Wall Carpet, Lighting - Overhead
- Level: First
- Area: 143
- Dimensions: 13 x 11
Primary bathroom
- Features: Yes
Bathroom 1
- Features: Bathroom - Half, Flooring - Stone/Ceramic Tile, Lighting - Sconce, Lighting - Overhead
- Level: Main,First
- Area: 30
- Dimensions: 6 x 5
Bathroom 2
- Features: Bathroom - Half, Closet, Flooring - Stone/Ceramic Tile, Dryer Hookup - Electric, Washer Hookup
- Level: Main,First
- Area: 77
- Dimensions: 11 x 7
Bathroom 3
- Features: Bathroom - With Tub & Shower, Closet
- Level: Second
- Area: 120
- Dimensions: 15 x 8
Dining room
- Features: Closet/Cabinets - Custom Built, Flooring - Hardwood, French Doors, Chair Rail, Wainscoting, Lighting - Overhead
- Level: Main,First
- Area: 169
- Dimensions: 13 x 13
Family room
- Features: Closet/Cabinets - Custom Built, Flooring - Hardwood, French Doors, Cable Hookup, Deck - Exterior, Exterior Access, Open Floorplan, Recessed Lighting, Slider
- Level: Main,First
- Area: 273
- Dimensions: 21 x 13
Kitchen
- Features: Flooring - Hardwood, Flooring - Stone/Ceramic Tile, Window(s) - Bay/Bow/Box, Dining Area, Balcony / Deck, Pantry, French Doors, Breakfast Bar / Nook, Deck - Exterior, Exterior Access, Open Floorplan, Recessed Lighting, Slider, Stainless Steel Appliances, Peninsula
- Level: Main,First
- Area: 156
- Dimensions: 12 x 13
Living room
- Features: Flooring - Hardwood, French Doors, Lighting - Sconce, Crown Molding
- Level: Main,First
- Area: 252
- Dimensions: 14 x 18
Office
- Features: Closet, Flooring - Stone/Ceramic Tile, Exterior Access, Lighting - Overhead
- Level: Main
- Area: 32
- Dimensions: 4 x 8
Heating
- Baseboard, Oil
Cooling
- Other, Whole House Fan
Appliances
- Included: Electric Water Heater, Range, Dishwasher, Disposal, Refrigerator, Washer, Dryer, Vacuum System
- Laundry: Electric Dryer Hookup, Washer Hookup, First Floor
Features
- Closet, Lighting - Overhead, Cable Hookup, High Speed Internet Hookup, Recessed Lighting, Home Office-Separate Entry, Bonus Room, Home Office, Central Vacuum, Walk-up Attic
- Flooring: Tile, Carpet, Hardwood, Flooring - Stone/Ceramic Tile, Flooring - Wall to Wall Carpet
- Doors: Insulated Doors, French Doors
- Windows: Insulated Windows
- Basement: Full,Walk-Out Access,Interior Entry,Garage Access,Concrete,Unfinished
- Number of fireplaces: 3
- Fireplace features: Family Room, Living Room, Master Bedroom
Interior area
- Total structure area: 3,148
- Total interior livable area: 3,148 sqft
Property
Parking
- Total spaces: 12
- Parking features: Attached, Under, Garage Door Opener, Paved Drive, Off Street, Paved
- Attached garage spaces: 2
- Uncovered spaces: 10
Features
- Patio & porch: Screened, Deck - Wood, Covered
- Exterior features: Porch - Screened, Deck - Wood, Covered Patio/Deck
Lot
- Size: 1.31 Acres
- Features: Wooded, Gentle Sloping
Details
- Parcel number: 523854
- Zoning: CLB
Construction
Type & style
- Home type: SingleFamily
- Architectural style: Colonial
- Property subtype: Single Family Residence
Materials
- Frame
- Foundation: Concrete Perimeter
- Roof: Shingle
Condition
- Year built: 1988
Utilities & green energy
- Electric: Generator, Circuit Breakers
- Sewer: Private Sewer
- Water: Public
- Utilities for property: for Electric Range, for Electric Oven, for Electric Dryer, Washer Hookup
Community & neighborhood
Community
- Community features: Park, Walk/Jog Trails, Golf, Conservation Area
Location
- Region: Holliston
Other
Other facts
- Listing terms: Contract
- Road surface type: Paved
Price history
| Date | Event | Price |
|---|---|---|
| 5/18/2023 | Sold | $760,000-7.5%$241/sqft |
Source: MLS PIN #73098489 Report a problem | ||
| 4/19/2023 | Contingent | $821,599$261/sqft |
Source: MLS PIN #73098489 Report a problem | ||
| 4/13/2023 | Listed for sale | $821,599$261/sqft |
Source: MLS PIN #73098489 Report a problem | ||
Public tax history
| Year | Property taxes | Tax assessment |
|---|---|---|
| 2025 | $13,479 -0.3% | $920,100 +2.5% |
| 2024 | $13,518 +3.9% | $897,600 +6.3% |
| 2023 | $13,008 +0.6% | $844,700 +13.6% |
Find assessor info on the county website
Neighborhood: 01746
Nearby schools
GreatSchools rating
- 7/10Miller SchoolGrades: 3-5Distance: 3 mi
- 8/10Robert H. Adams Middle SchoolGrades: 6-8Distance: 2.9 mi
- 9/10Holliston High SchoolGrades: 9-12Distance: 2 mi
Schools provided by the listing agent
- Elementary: Plac/Miller
- Middle: Adams
- High: Hhs
Source: MLS PIN. This data may not be complete. We recommend contacting the local school district to confirm school assignments for this home.
Get a cash offer in 3 minutes
Find out how much your home could sell for in as little as 3 minutes with a no-obligation cash offer.
Estimated market value$1,087,000
Get a cash offer in 3 minutes
Find out how much your home could sell for in as little as 3 minutes with a no-obligation cash offer.
Estimated market value
$1,087,000


