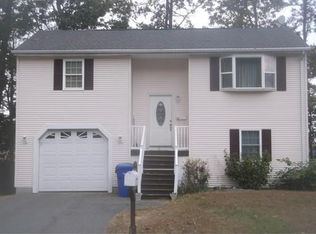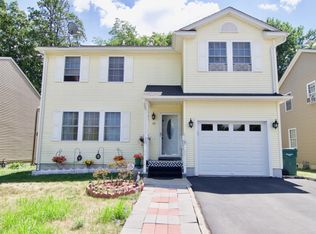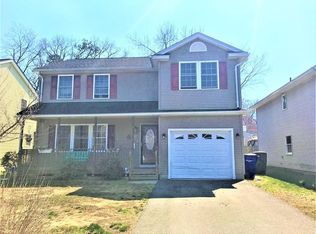Opportunity to own this, "top of the line" nearly finished home. Front opens to open staircase, front hall w/closet. ceramic flr. Lrg living rm. with wood flr. goreous windows, (tinted on the outside so you cant see in). open to formal dining rm., that leads to open Kitchen. Cabinets need to be installed,partially finished. Ceramic flr. Range top stove w/pot filler. Granite counter tops. Center island brkfst bar. built-in double oven. open to sunny breakfast nook filled with windows and french doors to lrg deck. Family rm off kitchen with fireplace and door to back deck. 3 bedrms on 2nd flr. 2 good size rms with walk-in closets. Mstr. bedroom has cathedral ceiling, Skylights, and sliding drs to private balcony. walk-in closet and a mastr bath, doulbe sink, shower stall and a whirpool jaccuzi tub with built in TV/Radio. Full basmnt with tall ceilings, F'place walk out. 3 zone state of the art heating sytm. Attached heated garage, Double lot, more...
This property is off market, which means it's not currently listed for sale or rent on Zillow. This may be different from what's available on other websites or public sources.


