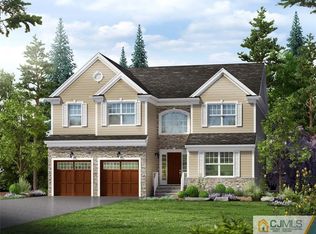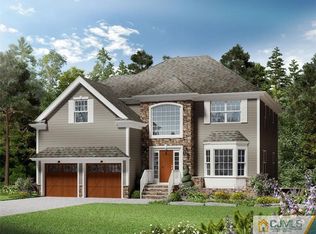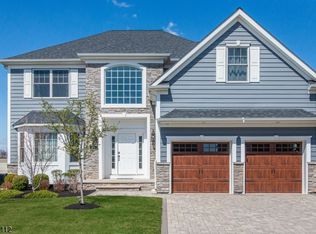Sold for $999,999
$999,999
30 Windsor Rd, Belle Mead, NJ 08502
5beds
2,496sqft
Single Family Residence
Built in 2020
6,578 Square Feet Lot
$1,064,200 Zestimate®
$401/sqft
$4,960 Estimated rent
Home value
$1,064,200
$1.01M - $1.12M
$4,960/mo
Zestimate® history
Loading...
Owner options
Explore your selling options
What's special
Spectacular 3 Year Young 5BR 3 Bath Center Hall Colonial Located in Newer Upscale Development on a Premium Lot Backing to Open Space & Privacy, Tons of Quality Upgrades Thru-Out This Home, Spacious 2-Story Entrance Foyer Leading to a Very Open Floor-Plan w/High-Ceilings + Wide-Plank Real Wood Floors, Gourmet Quartz Eat-in-Kitchen w/Elegant Tiled Back-Splash, Upgraded SS Appls w/High-Performance Exterior Hood-Vent + Breakfast Counter All Open to a Spacious FR Featuring Attractive Stone-Front Gas Fireplace & Sliders to the Private Back Yard, Convenient 1st Floor MBR Suite w/Stunning Master Bath, Walk-in-Shower, Stand-Alone Tub, Dual-Sinks Beautiful Tiles + Custom WIC, There are 2 More BR's on the 1st Floor, One of Them Currently Used as the Office w/Bay Window Which Leads to a Beautiful Full Bath ,You Will Love the Grand-Open Upper Level Overlooking the 1st Floor w/2 More Spacious BR's + Full Bath, Huge Basement w/High Ceilings, Perfect to Finish w/Delta-MS Foundation Waterproofing System by Builder, Additional Upgraded Features Include Anderson Low-E Full Tilt Wash Windows, Designer Millwork Molding Pkg thru-Out w/ Oversized Window & Baseboard Trim, 2x6 Exterior Walls Offering Extra Insulation & Sound-Proofing, 2-Zone High Eff Gas Heat & Air, Paver Driveway w/Belgium Blocks, Insulated Garage Doors w/Simulated Woodgrain Finish, Attractive Partial Stone Front, Lawn Sprinkler System, Central-Vac, City Water/Sewers + Blue-Ribbon Montgomery Schools & 7 Years Left on Home Warranty
Zillow last checked: 8 hours ago
Listing updated: October 02, 2023 at 04:38am
Listed by:
Francis V Torre 732-208-4821,
BHHS Fox & Roach- Martinsville
Bought with:
Charlie Wu, 1536520
Queenston Realty, LLC
Source: Bright MLS,MLS#: NJSO2002600
Facts & features
Interior
Bedrooms & bathrooms
- Bedrooms: 5
- Bathrooms: 3
- Full bathrooms: 3
- Main level bathrooms: 3
- Main level bedrooms: 5
Basement
- Area: 0
Heating
- Forced Air, Natural Gas
Cooling
- Central Air, Electric
Appliances
- Included: Central Vacuum, Dishwasher, Self Cleaning Oven, Oven/Range - Gas, Range Hood, Refrigerator, Stainless Steel Appliance(s), Gas Water Heater
- Laundry: Main Level
Features
- Breakfast Area, Attic, Central Vacuum, Crown Molding, Family Room Off Kitchen, Open Floorplan, Eat-in Kitchen, Pantry, Recessed Lighting, Soaking Tub, Walk-In Closet(s)
- Flooring: Wood
- Windows: Bay/Bow, Casement, Double Pane Windows, ENERGY STAR Qualified Windows, Low Emissivity Windows, Screens
- Basement: Unfinished,Concrete
- Number of fireplaces: 1
- Fireplace features: Gas/Propane, Stone
Interior area
- Total structure area: 2,496
- Total interior livable area: 2,496 sqft
- Finished area above ground: 2,496
- Finished area below ground: 0
Property
Parking
- Total spaces: 2
- Parking features: Garage Faces Front, Garage Door Opener, Inside Entrance, Attached, Driveway
- Attached garage spaces: 2
- Has uncovered spaces: Yes
Accessibility
- Accessibility features: 2+ Access Exits
Features
- Levels: Two
- Stories: 2
- Pool features: None
- Has view: Yes
- View description: Trees/Woods
Lot
- Size: 6,578 sqft
- Features: Backs - Open Common Area, Backs to Trees, Level, Premium
Details
- Additional structures: Above Grade, Below Grade
- Parcel number: 130402000015
- Zoning: RESIDENTIAL
- Special conditions: Standard
Construction
Type & style
- Home type: SingleFamily
- Architectural style: Colonial
- Property subtype: Single Family Residence
Materials
- Frame
- Foundation: Concrete Perimeter
- Roof: Architectural Shingle
Condition
- Excellent
- New construction: No
- Year built: 2020
Utilities & green energy
- Electric: 200+ Amp Service
- Sewer: Public Sewer
- Water: Public
- Utilities for property: Underground Utilities
Community & neighborhood
Security
- Security features: Fire Sprinkler System
Location
- Region: Belle Mead
- Subdivision: Country Club Estates
- Municipality: MONTGOMERY TWP
HOA & financial
HOA
- Has HOA: Yes
- HOA fee: $540 annually
- Services included: Common Area Maintenance
- Association name: THE CLUB AT MONTGOMERY HOMEOWNERS ASSO
Other
Other facts
- Listing agreement: Exclusive Right To Sell
- Listing terms: Conventional,FHA,Cash
- Ownership: Fee Simple
Price history
| Date | Event | Price |
|---|---|---|
| 9/29/2023 | Sold | $999,999+10.4%$401/sqft |
Source: | ||
| 8/1/2023 | Pending sale | $905,900$363/sqft |
Source: | ||
| 7/23/2023 | Listed for sale | $905,900+25.8%$363/sqft |
Source: | ||
| 9/21/2020 | Sold | $720,000-1.6%$288/sqft |
Source: Public Record Report a problem | ||
| 8/13/2020 | Pending sale | $731,900$293/sqft |
Source: WCD REALTY, LLC #2010240 Report a problem | ||
Public tax history
| Year | Property taxes | Tax assessment |
|---|---|---|
| 2025 | $19,918 | $590,000 |
| 2024 | $19,918 -1.4% | $590,000 |
| 2023 | $20,196 +7.1% | $590,000 |
Find assessor info on the county website
Neighborhood: 08502
Nearby schools
GreatSchools rating
- 9/10Montgomery Lower Mid SchoolGrades: 5-6Distance: 2.6 mi
- 10/10Montgomery Upper Mid SchoolGrades: 7-8Distance: 2.6 mi
- 8/10Montgomery High SchoolGrades: 9-12Distance: 3.8 mi
Schools provided by the listing agent
- District: Montgomery Township Public Schools
Source: Bright MLS. This data may not be complete. We recommend contacting the local school district to confirm school assignments for this home.
Get a cash offer in 3 minutes
Find out how much your home could sell for in as little as 3 minutes with a no-obligation cash offer.
Estimated market value$1,064,200
Get a cash offer in 3 minutes
Find out how much your home could sell for in as little as 3 minutes with a no-obligation cash offer.
Estimated market value
$1,064,200


