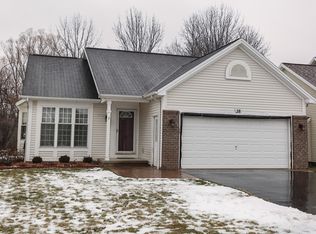DON'T MISS THIS BEAUTIFULLY APPOINTED PATIO HOME WITH FIRST FLOOR MASTER SUITE! READY FOR YOUR FUSSIEST BUYERS! FEATURES INCLUDE VAULTED CEILINGS WITH BALCONY OVERLOOKING GREATROOM WITH GAS FIREPLACE. UPDATED KITCHEN WITH STAINLESS STEEL APPLIANCES INCLUDED. FORMAL DINING AREA WITH GLEAMING HARDWOOD FLOORS AND SLIDERS THAT OPEN TO DECK. FINISHED LOWER LEVEL/REC ROOM. PROFESSIONALLY LANDSCAPED YARD. PRICED TO SELL! DON'T DELAY!
This property is off market, which means it's not currently listed for sale or rent on Zillow. This may be different from what's available on other websites or public sources.
