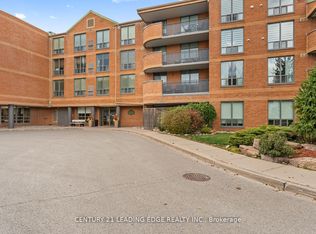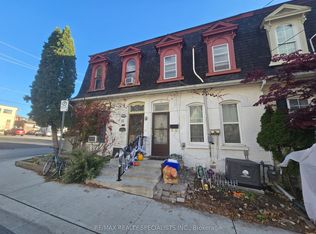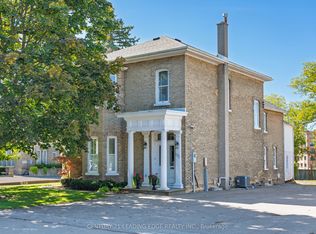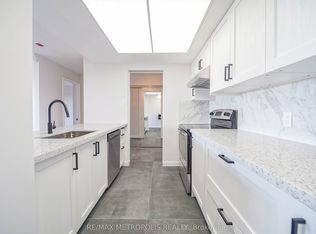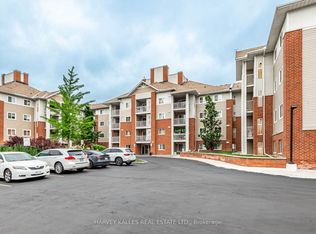Rarely Offered Ground Floor 2-Bedroom Suite with the rare bonus of 2 Separately Deeded Underground Parking Spaces - ideal for personal use or the option to rent or sell the 2nd parking space. Additional visitor parking is available for your guests convenience. This bright and spacious ground-level suite in the highly sought-after Village Glen is perfect for those seeking stair-free, elevator-free access, offering direct walk-in entry for easy everyday living. Inside, you'll find a bright open concept living and dining area featuring large windows and durable laminate flooring throughout. The spacious primary bedroom features a 3-piece ensuite + Walk-in Closet. A split-bedroom layout provides privacy, with the 2nd bedroom on the opposite end of the suite - ideal for families with older children, guests, or a home office. Additional features include ensuite laundry and a convenient powder room for guests. Nestled on a peaceful cul-de-sac backing onto a tranquil ravine, Village Glen is known for its quiet charm and strong sense of community. Residents enjoy on-site amenities such as a rooftop garden, library, party/meeting room, and more. Maintenance fees include premium Rogers Cable TV and High-speed Internet ($250/m value) as well as water. Located in the Heart of Old Markham Village, you're just steps to Main Street's charming shops, restaurants, cafes, and local events. Only a 7-min drive to Markville Mall and within close reach of the GO Train, TTC, and York Region Transit, this boutique building of just 43 suites offers a unique blend of comfort, community, and convenience - a rare opportunity not to be missed! **Seller is willing to take back a 1st Mortgage (VTB) at a competitive rate with 20% down (terms and conditions apply)**
Pending
C$449,900
30 Wilson St #101, Markham, ON L3P 1N1
2beds
2baths
Apartment
Built in ----
-- sqft lot
$-- Zestimate®
C$--/sqft
C$1,103/mo HOA
What's special
Ground floorLarge windowsDurable laminate flooringSpacious primary bedroomWalk-in closetSplit-bedroom layoutEnsuite laundry
- 34 days |
- 51 |
- 2 |
Zillow last checked: 8 hours ago
Listing updated: December 05, 2025 at 12:28pm
Listed by:
RE/MAX ULTIMATE REALTY INC.
Source: TRREB,MLS®#: N12519490 Originating MLS®#: Toronto Regional Real Estate Board
Originating MLS®#: Toronto Regional Real Estate Board
Facts & features
Interior
Bedrooms & bathrooms
- Bedrooms: 2
- Bathrooms: 2
Primary bedroom
- Description: Primary Bedroom
- Level: Ground
- Area: 15.49 Square Meters
- Area source: Other
- Dimensions: 4.12 x 3.76
Bedroom 2
- Description: Den
- Level: Ground
- Area: 8.89 Square Meters
- Area source: Other
- Dimensions: 3.66 x 2.43
Dining room
- Description: Dining Room
- Level: Ground
- Area: 10.56 Square Meters
- Area source: Other
- Dimensions: 3.58 x 2.95
Kitchen
- Description: Kitchen
- Level: Ground
- Area: 5.73 Square Meters
- Area source: Other
- Dimensions: 2.43 x 2.36
Living room
- Description: Living Room
- Level: Ground
- Area: 15.37 Square Meters
- Area source: Other
- Dimensions: 4.12 x 3.73
Other
- Description: Solarium
- Level: Ground
- Area: 6.22 Square Meters
- Area source: Other
- Dimensions: 2.74 x 2.27
Heating
- Forced Air, Electric
Cooling
- Central Air
Appliances
- Laundry: In-Suite Laundry, Laundry Closet
Features
- Separate Heating Controls
- Basement: None
- Has fireplace: No
Interior area
- Living area range: 900-999 null
Property
Parking
- Total spaces: 2
- Parking features: Underground
- Has attached garage: Yes
Lot
- Features: Arts Centre, Cul de Sac/Dead End, Library, Ravine, Park, Public Transit
Construction
Type & style
- Home type: Apartment
- Property subtype: Apartment
- Attached to another structure: Yes
Materials
- Brick
Community & HOA
HOA
- Amenities included: Game Room, Party Room/Meeting Room, Rooftop Deck/Garden, Visitor Parking
- Services included: Cable TV Included, Common Elements Included, Building Insurance Included, Parking Included, Water Included
- HOA fee: C$1,103 monthly
- HOA name: YRCC
Location
- Region: Markham
Financial & listing details
- Annual tax amount: C$1,980
- Date on market: 11/6/2025
RE/MAX ULTIMATE REALTY INC.
By pressing Contact Agent, you agree that the real estate professional identified above may call/text you about your search, which may involve use of automated means and pre-recorded/artificial voices. You don't need to consent as a condition of buying any property, goods, or services. Message/data rates may apply. You also agree to our Terms of Use. Zillow does not endorse any real estate professionals. We may share information about your recent and future site activity with your agent to help them understand what you're looking for in a home.
Price history
Price history
Price history is unavailable.
Public tax history
Public tax history
Tax history is unavailable.Climate risks
Neighborhood: Markham Village
Nearby schools
GreatSchools rating
No schools nearby
We couldn't find any schools near this home.
- Loading
