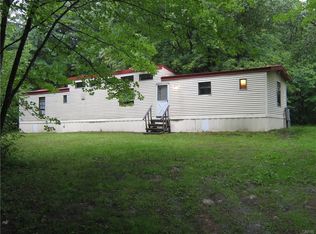For Sale - 3 Bedroom - 1.5 Bath Home Close to Shopping - Schools - I-81 - Recreation Areas***All Stainless Appliances Included***Large Living Room w/ Glass Front Gas Stove & Vaulted Ceiling***Enclosed Porch Off Living Room***Semi Private "Staycation" Back Yard w/ In Ground Pool - Hot Tub - Fire Pit***Pool House w/ Power & Nat Gas***28' x 40' Pole Barn for All the Toys w/Electric - Large Enough For RV Storage***Black Top Drive***Storage Shed***Taxes Shown w/o Star or Exemptions
This property is off market, which means it's not currently listed for sale or rent on Zillow. This may be different from what's available on other websites or public sources.
