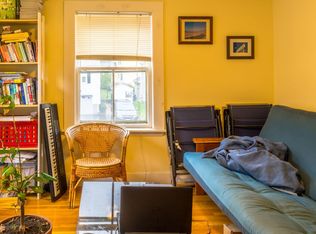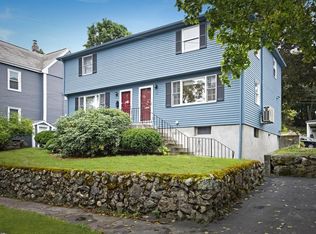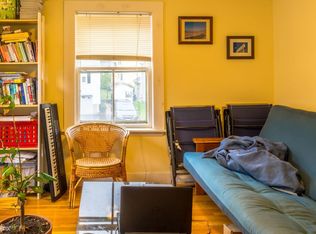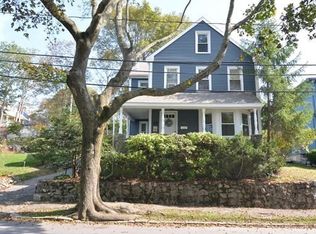This is the one you have been waiting for! Move-In Ready Townhouse in Dallin School neighborhood within walking distance of Trader Joe's, Starbucks, The Heights, Bike Path and the "Res". This well cared for unit offers a stylish kitchen with granite counters, breakfast bar and SS appliances, dining room and living room with large picture window all on 1st floor. 2nd floor features a master bedroom with custom walk -in closet, 2nd bedroom and full bath with tile, jetted tub and skylight. Lower level family room with 1/2 Bath and laundry provide great space to hang out. Parking for 2 cars in double width driveway. Composite deck and green space provide some outside space to sit back and enjoy the warmer weather and a spot to garden. Pet friendly and Lead Paint Compliant. If you are looking for a move -in ready property within walking distance of all you need the this is the one for you!!
This property is off market, which means it's not currently listed for sale or rent on Zillow. This may be different from what's available on other websites or public sources.



