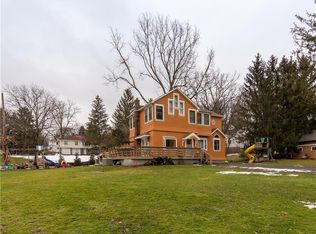Closed
$575,000
30 Willard Ave, Rochester, NY 14620
3beds
2,129sqft
Single Family Residence
Built in 2020
9,147.6 Square Feet Lot
$613,900 Zestimate®
$270/sqft
$2,815 Estimated rent
Maximize your home sale
Get more eyes on your listing so you can sell faster and for more.
Home value
$613,900
$583,000 - $645,000
$2,815/mo
Zestimate® history
Loading...
Owner options
Explore your selling options
What's special
Rare offering of a Woodstone Custom Builders new home built in 2020 located off Highland Ave. Over $50,000 in custom modifications and upgrades were added after purchase. This unique home features an open concept floor plan w/ custom kitchen, primary suite w/ custom bath. Mobile app-controlled front door entrance and Smart Home lighting features. Main floor features Sylvian European white oak hardwood floors and an office/den. 2nd floor bedrooms share a Jack & Jill bath and spacious laundry room. Come in through the garage to be greeted with a custom mudroom and gourmet kitchen to the left w/high end appliances, island with seating & plenty of counter space for the creative chef. Upper deck off the dining room overlooks a spacious backyard. The lower walkout level has a complete weight set and treadmill that will stay with the home and a sliding door to the backyard. This level can be built out to include extra living space, making it a great place to add a family room, bedroom, bath, or kitchen area. This is an entertainer’s dream house! Close to Highland Park, URMC, RIT, U of R. Delayed showings 6/15 @ 10 a.m. Offers reviewed 6/19 @ 2 p.m.
Zillow last checked: 8 hours ago
Listing updated: August 02, 2023 at 09:02am
Listed by:
Susan E. Ververs 585-503-9032,
Howard Hanna
Bought with:
Mark A. Siwiec, 10491212604
Keller Williams Realty Greater Rochester
Source: NYSAMLSs,MLS#: R1477855 Originating MLS: Rochester
Originating MLS: Rochester
Facts & features
Interior
Bedrooms & bathrooms
- Bedrooms: 3
- Bathrooms: 3
- Full bathrooms: 2
- 1/2 bathrooms: 1
- Main level bathrooms: 1
Heating
- Gas, Forced Air
Cooling
- Central Air
Appliances
- Included: Dryer, Dishwasher, Exhaust Fan, Disposal, Gas Water Heater, Microwave, Range, Refrigerator, Range Hood, Washer
- Laundry: Main Level
Features
- Ceiling Fan(s), Dining Area, Den, Entrance Foyer, Great Room, Home Office, Kitchen Island, Quartz Counters, Programmable Thermostat
- Flooring: Carpet, Ceramic Tile, Hardwood, Varies
- Windows: Thermal Windows
- Basement: Full,Walk-Out Access,Sump Pump
- Number of fireplaces: 1
Interior area
- Total structure area: 2,129
- Total interior livable area: 2,129 sqft
Property
Parking
- Total spaces: 2
- Parking features: Attached, Electricity, Garage, Driveway, Garage Door Opener
- Attached garage spaces: 2
Features
- Levels: Two
- Stories: 2
- Patio & porch: Deck, Open, Porch
- Exterior features: Blacktop Driveway, Deck
Lot
- Size: 9,147 sqft
- Features: Near Public Transit, Residential Lot
Details
- Parcel number: 2620001361100003096000
- Special conditions: Standard
Construction
Type & style
- Home type: SingleFamily
- Architectural style: Colonial
- Property subtype: Single Family Residence
Materials
- Vinyl Siding, Copper Plumbing, PEX Plumbing
- Foundation: Block
- Roof: Asphalt
Condition
- Resale
- Year built: 2020
Utilities & green energy
- Electric: Circuit Breakers
- Sewer: Connected
- Water: Connected, Public
- Utilities for property: Cable Available, High Speed Internet Available, Sewer Connected, Water Connected
Green energy
- Energy efficient items: Appliances, HVAC, Windows
Community & neighborhood
Security
- Security features: Security System Owned, Radon Mitigation System
Location
- Region: Rochester
- Subdivision: Pinnacle Hills Sub
Other
Other facts
- Listing terms: Cash,Conventional,FHA,VA Loan
Price history
| Date | Event | Price |
|---|---|---|
| 7/31/2023 | Sold | $575,000+0.9%$270/sqft |
Source: | ||
| 6/21/2023 | Pending sale | $569,900$268/sqft |
Source: | ||
| 6/14/2023 | Listed for sale | $569,900+32.9%$268/sqft |
Source: | ||
| 3/19/2021 | Sold | $428,900$201/sqft |
Source: | ||
Public tax history
| Year | Property taxes | Tax assessment |
|---|---|---|
| 2024 | -- | $418,000 |
| 2023 | -- | $418,000 |
| 2022 | -- | $418,000 |
Find assessor info on the county website
Neighborhood: 14620
Nearby schools
GreatSchools rating
- NACouncil Rock Primary SchoolGrades: K-2Distance: 2.2 mi
- 7/10Twelve Corners Middle SchoolGrades: 6-8Distance: 1.5 mi
- 8/10Brighton High SchoolGrades: 9-12Distance: 1.5 mi
Schools provided by the listing agent
- Elementary: French Road Elementary
- Middle: Twelve Corners Middle
- High: Brighton High
- District: Brighton
Source: NYSAMLSs. This data may not be complete. We recommend contacting the local school district to confirm school assignments for this home.
