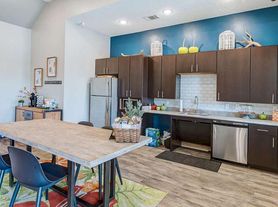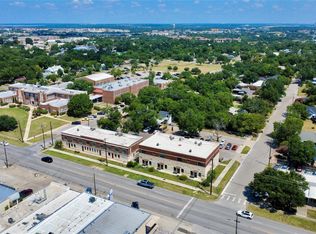Partially furnished, move-in ready condo with water fountain view from patio in coveted 55+ community of Oaks at Wildwood. Pool, clubhouse, fitness center, library. Situated in the heart of Georgetown with easy access to restaurants and offices. HOA pays water and maintains lawn and landscape. Furnishings are negotiable if less if preferred. Applicant must be 55+.
Condo for rent
$1,850/mo
30 Wildwood Dr APT 173, Georgetown, TX 78633
2beds
1,918sqft
Price may not include required fees and charges.
Condo
Available now
Small dogs OK
Central air
In unit laundry
1 Garage space parking
Electric, central, fireplace
What's special
Move-in ready condo
- 8 days |
- -- |
- -- |
Travel times
Looking to buy when your lease ends?
Consider a first-time homebuyer savings account designed to grow your down payment with up to a 6% match & a competitive APY.
Facts & features
Interior
Bedrooms & bathrooms
- Bedrooms: 2
- Bathrooms: 2
- Full bathrooms: 2
Heating
- Electric, Central, Fireplace
Cooling
- Central Air
Appliances
- Included: Dishwasher, Dryer, Microwave, Oven, Range, Refrigerator, Washer
- Laundry: In Unit, Laundry Room, Main Level
Features
- Eat-in Kitchen, High Ceilings, Multiple Living Areas, Primary Bedroom on Main, Single level Floor Plan, Walk-In Closet(s)
- Flooring: Laminate, Tile, Wood
- Has fireplace: Yes
Interior area
- Total interior livable area: 1,918 sqft
Video & virtual tour
Property
Parking
- Total spaces: 1
- Parking features: Garage, Covered
- Has garage: Yes
- Details: Contact manager
Features
- Stories: 1
- Exterior features: Contact manager
Details
- Parcel number: R20850600000173
Construction
Type & style
- Home type: Condo
- Property subtype: Condo
Condition
- Year built: 2007
Building
Management
- Pets allowed: Yes
Community & HOA
Community
- Features: Clubhouse, Fitness Center
HOA
- Amenities included: Fitness Center
Location
- Region: Georgetown
Financial & listing details
- Lease term: 12 Months
Price history
| Date | Event | Price |
|---|---|---|
| 11/15/2025 | Listed for rent | $1,850$1/sqft |
Source: Unlock MLS #6051123 | ||
| 8/29/2025 | Sold | -- |
Source: | ||
| 8/11/2025 | Pending sale | $330,000$172/sqft |
Source: | ||
| 7/1/2025 | Price change | $330,000-13.2%$172/sqft |
Source: | ||
| 5/16/2025 | Price change | $380,000-7.8%$198/sqft |
Source: | ||

