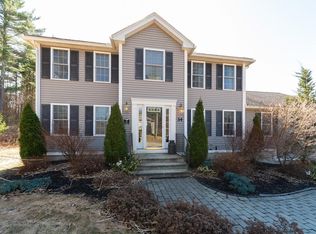Sold for $581,000 on 06/01/23
$581,000
30 Wildbrook Dr, Rutland, MA 01543
4beds
2,944sqft
Single Family Residence
Built in 2006
1.5 Acres Lot
$626,300 Zestimate®
$197/sqft
$3,527 Estimated rent
Home value
$626,300
$595,000 - $658,000
$3,527/mo
Zestimate® history
Loading...
Owner options
Explore your selling options
What's special
** HIGHEST AND BEST OFFER DEADLINE SUNDAY (3/19/23) @ 7P ** Stunning & Spacious 4 Bed/2.5 Bath Colonial in Rutland's sought-after Wildbrook Drive neighborhood! You'll fall in love with the nearly 3000 sqft of living area in this one-owner home built in 2006. Your 1st floor boasts a large living room w/gas fireplace, spacious kitchen w/granite counters, double oven, loads of cabinet space and kitchen island. Your dining room has gorgeous crown molding and custom trim work. Just off the kitchen is access to your two-car garage, a mudroom w/half bath & 1st floor laundry. The 2nd floor has 4 good-sized bedrooms including a spacious main suite w/vaulted ceilings, walk-in closet and private (full) bath. You'll enjoy relaxing in your large family room in your walkout lower-level w/extra storage. Toss in central AC, a large back deck overlooking nature, central vac, generator hookup all on 1.5 acres and you'll fall in love! Public Open House SUN (3/19) 11A-1P.
Zillow last checked: 8 hours ago
Listing updated: June 04, 2023 at 06:35am
Listed by:
Chris Whitten 401-527-1004,
Premeer Real Estate Inc. 401-274-6200
Bought with:
Ken Gaetz
Gaetz Realty Group
Source: MLS PIN,MLS#: 73087350
Facts & features
Interior
Bedrooms & bathrooms
- Bedrooms: 4
- Bathrooms: 3
- Full bathrooms: 2
- 1/2 bathrooms: 1
Primary bedroom
- Features: Ceiling Fan(s), Vaulted Ceiling(s), Walk-In Closet(s), Flooring - Engineered Hardwood
- Level: Second
Bedroom 2
- Features: Closet, Flooring - Wall to Wall Carpet
- Level: Second
Bedroom 3
- Features: Closet, Flooring - Wall to Wall Carpet
- Level: Second
Bedroom 4
- Features: Closet, Flooring - Wall to Wall Carpet
- Level: Second
Primary bathroom
- Features: Yes
Bathroom 1
- Features: Bathroom - Half, Flooring - Stone/Ceramic Tile
- Level: First
Bathroom 2
- Features: Bathroom - Full, Bathroom - With Tub & Shower, Closet, Flooring - Stone/Ceramic Tile
- Level: Second
Bathroom 3
- Features: Bathroom - Full, Bathroom - With Tub & Shower, Closet, Flooring - Stone/Ceramic Tile
- Level: Second
Dining room
- Features: Flooring - Hardwood, Crown Molding, Decorative Molding
- Level: First
Family room
- Features: Closet, Flooring - Wall to Wall Carpet
- Level: Basement
Kitchen
- Features: Flooring - Stone/Ceramic Tile, Countertops - Stone/Granite/Solid, Kitchen Island, Recessed Lighting, Slider, Lighting - Pendant
- Level: First
Living room
- Features: Coffered Ceiling(s), Flooring - Wood
- Level: First
Heating
- Baseboard, Electric Baseboard, Oil
Cooling
- Central Air
Appliances
- Laundry: Electric Dryer Hookup, Washer Hookup, First Floor
Features
- Central Vacuum
- Flooring: Wood, Tile, Carpet, Hardwood
- Doors: Insulated Doors, French Doors
- Windows: Insulated Windows
- Basement: Full,Finished,Walk-Out Access
- Number of fireplaces: 1
- Fireplace features: Living Room
Interior area
- Total structure area: 2,944
- Total interior livable area: 2,944 sqft
Property
Parking
- Total spaces: 8
- Parking features: Attached, Garage Door Opener, Paved Drive
- Attached garage spaces: 2
- Uncovered spaces: 6
Features
- Patio & porch: Deck - Wood
- Exterior features: Deck - Wood
Lot
- Size: 1.50 Acres
- Features: Wooded
Details
- Parcel number: M:10 B:A L:1.03,4529298
- Zoning: R
Construction
Type & style
- Home type: SingleFamily
- Architectural style: Colonial
- Property subtype: Single Family Residence
Materials
- Frame
- Foundation: Concrete Perimeter
- Roof: Shingle
Condition
- Year built: 2006
Utilities & green energy
- Electric: Circuit Breakers, 200+ Amp Service, Generator Connection
- Sewer: Private Sewer
- Water: Private
- Utilities for property: for Electric Range, for Electric Oven, for Electric Dryer, Washer Hookup, Generator Connection
Community & neighborhood
Location
- Region: Rutland
Price history
| Date | Event | Price |
|---|---|---|
| 6/1/2023 | Sold | $581,000+5.6%$197/sqft |
Source: MLS PIN #73087350 | ||
| 3/20/2023 | Contingent | $550,000$187/sqft |
Source: MLS PIN #73087350 | ||
| 3/14/2023 | Listed for sale | $550,000$187/sqft |
Source: MLS PIN #73087350 | ||
Public tax history
| Year | Property taxes | Tax assessment |
|---|---|---|
| 2025 | $7,751 -0.1% | $544,300 +4.1% |
| 2024 | $7,758 +8.8% | $523,100 +0.7% |
| 2023 | $7,129 +6.8% | $519,600 +22.9% |
Find assessor info on the county website
Neighborhood: 01543
Nearby schools
GreatSchools rating
- NANaquag Elementary SchoolGrades: K-2Distance: 3.7 mi
- 6/10Central Tree Middle SchoolGrades: 6-8Distance: 3.7 mi
- 7/10Wachusett Regional High SchoolGrades: 9-12Distance: 6.3 mi

Get pre-qualified for a loan
At Zillow Home Loans, we can pre-qualify you in as little as 5 minutes with no impact to your credit score.An equal housing lender. NMLS #10287.
Sell for more on Zillow
Get a free Zillow Showcase℠ listing and you could sell for .
$626,300
2% more+ $12,526
With Zillow Showcase(estimated)
$638,826