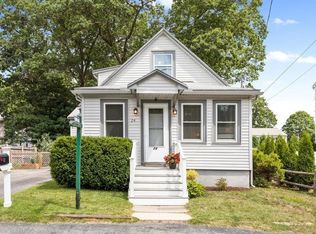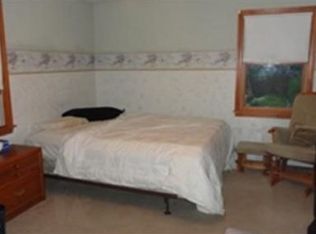Finally the home in the neighborhood you've been waiting for! Don't miss the virtual walk through attached here! Spectacular newer construction on a fenced corner lot on a quiet street. Walk to Silver Lake! The cook's kitchen includes wood cabinets, granite counters, and stainless steel appliances with breakfast area and has access to the deck and backyard. The kitchen is open to the livingroom and fireplaced dining room - perfect for entertaining! The half bath with laundry area completes the first floor. Upstairs you'll find three great sized bedrooms, a full bath and master suite with its own full bath with double sinks. The finished basement can be used as an office or playroom and has a walk out to the garage. All entrants to wear proper PPE as directed by Gov of MA with masks and gloves. Offers due on Tuesday, June 16, 2020.
This property is off market, which means it's not currently listed for sale or rent on Zillow. This may be different from what's available on other websites or public sources.

