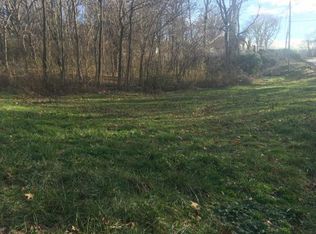Charming ranch home in the city but feels like country. Home has many updates including a new metal roof, new siding on front of home, replacement windows, new electric panel, new garage door and added a second bath. 90% of the electric has been updated. Beautiful hardwoods in the dining room and there are hardwoods under the carpet in the living room and family room. Park like setting with above ground pool surrounded by decking. Also features an attached one car garage and a large storage building.
This property is off market, which means it's not currently listed for sale or rent on Zillow. This may be different from what's available on other websites or public sources.

