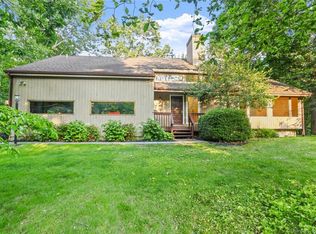Storybook 1930's vintage Colonial retains its intimate charm with discerning updates and renovations. The formal Living Room is anchored by a spectacular 15' stone fireplace flanked by built-in bookshelves and showcasing a soaring, beamed cathedral ceiling. First floor Master bedroom suite and three to four additional bedrooms offer endless options. The Family room's bank of windows overlooks a beautifully landscaped exterior and heated pool. Formal Dining room, chef's kitchen with Garland stove and radiant heated floor, sun room, spacious basement with storage. Detached one car garage has finished office/playroom/exercise room, creating an opportunity for in-law/au-pair space. C/A, gas, slate roof, generator. True lower Weston location, 2.9 miles to Merritt, 6 minutes to either Weston or Westport Center.
This property is off market, which means it's not currently listed for sale or rent on Zillow. This may be different from what's available on other websites or public sources.
