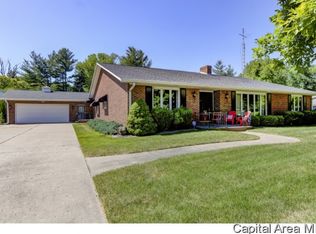Turn a little sweat into a lot of equity! Great price on a large 5 bedroom, 2.5 bath home in lovely Timberlane subdivision close to Lake Springfield. All five bedrooms located on same floor! Sparkling in-ground pool has been faithfully maintained. Swim all afternoon and enjoy outdoor dinners on warm nights in the breezeway patio. Connect with nature in the cute gazebo. Master BR opens to a sunroom that overlooks the pool, perfect for relaxing or enjoying a morning cup of coffee and a good book. In colder months, cozy up by the fireplaces in both the living and family rooms! Spacious kitchen opens to an informal dining area large enough for any size table. Two full bathrooms upstairs including an en-suite, & a half bath/laundry room on main floor. Dual zoned HVAC. Big closets, laundry chute, large basement ready for finishing. New dishwasher; lower portion of roof/gutters brand new; pool pump/liner 2017; stairwell/upper hall carpet 2017. Pre-Inspected for buyer's convenience.
This property is off market, which means it's not currently listed for sale or rent on Zillow. This may be different from what's available on other websites or public sources.

