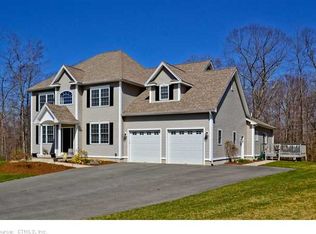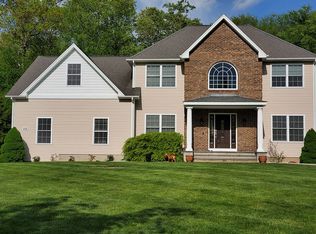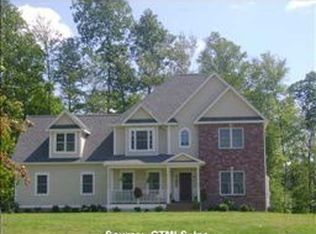Beautiful modern Ranch with Master Suite and two bedrooms on 1st floor, plus upper level bonus room finished into another large bedroom with full bath. Open 'Great Room' floor plan with many large windows for a light, bright feel. 9 ft ceilings and 2x6 construction. Fireplaced family room and formal dining room. Formal living room/office accessed via a French door from the foyer. Fantastic gourmet kitchen with chestnut cabinets, granite counters, gas range, breakfast bar and pantry. Informal dining area with built in hutch and a door to the patio. Extremely spacious first floor masters suite with full luxury bathroom - whirlpool tub, separate shower, double vanity, tile floor. Unfinished basement with access via regular steps to a conventional door rather than a bulkhead. Open yard, nicely landscaped and with a charming 'cottage' potting shed. Garage has 8ft doors. Quiet country location near the end of a cul de sac in an area of newer homes.
This property is off market, which means it's not currently listed for sale or rent on Zillow. This may be different from what's available on other websites or public sources.


