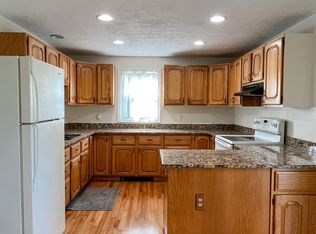Sold for $565,000
$565,000
30 Whipple St, Worcester, MA 01607
4beds
2,212sqft
2 Family - 2 Units Up/Down
Built in 1880
-- sqft lot
$574,000 Zestimate®
$255/sqft
$2,345 Estimated rent
Home value
$574,000
$528,000 - $626,000
$2,345/mo
Zestimate® history
Loading...
Owner options
Explore your selling options
What's special
**HIGHEST & BEST OFFERS DUE TUESDAY 6/24 BY 10AM!** Investor alert or perfect owner-occupant opportunity! This solid 2-family home is move-in ready with both units delivered vacant! You won’t believe these are rental units-each space is bright, welcoming, and beautifully updated; highly appealing to quality tenants!! Each floor features its own kitchen,2 bedrooms, full bath, in unit laundry, and bonus space, offering flexible living or rental options. Major upgrades have already been done for you: roof, furnace, oil tank, hot water heater, and gutters with leaf guards all within the last 10 years! The large, flat backyard is ideal for entertaining or play while the private decks offer a place to sit & relax.. Tucked in a prime commuter location, just minutes to major highways and everyday conveniences. Whether you're looking to move in tenants at market rents or house-hack your way to equity, this one checks all the boxes.
Zillow last checked: 8 hours ago
Listing updated: August 04, 2025 at 01:29am
Listed by:
Jim Black Group 774-314-9448,
Real Broker MA, LLC 508-365-3532,
Gabrielle Demac 508-523-8094
Bought with:
Margaret Mollova
Lamacchia Realty, Inc.
Source: MLS PIN,MLS#: 73392645
Facts & features
Interior
Bedrooms & bathrooms
- Bedrooms: 4
- Bathrooms: 2
- Full bathrooms: 2
Heating
- Electric, Oil
Cooling
- None
Appliances
- Included: Range, Dishwasher, Disposal, Microwave, Refrigerator, Washer, Dryer
- Laundry: Washer Hookup, Dryer Hookup, Electric Dryer Hookup
Features
- Ceiling Fan(s), Walk-In Closet(s), Living Room, Dining Room, Kitchen, Laundry Room, Office/Den
- Flooring: Wood, Vinyl, Varies, Laminate
- Basement: Full,Walk-Out Access,Concrete,Unfinished
- Has fireplace: No
Interior area
- Total structure area: 2,212
- Total interior livable area: 2,212 sqft
- Finished area above ground: 2,212
Property
Parking
- Total spaces: 6
- Parking features: Paved Drive, Off Street
- Uncovered spaces: 6
Features
- Patio & porch: Porch, Deck, Patio
- Exterior features: Balcony/Deck
Lot
- Size: 10,465 sqft
- Features: Level
Details
- Parcel number: M:10 B:018 L:00017,1772139
- Zoning: RL-7
Construction
Type & style
- Home type: MultiFamily
- Property subtype: 2 Family - 2 Units Up/Down
Materials
- Frame
- Foundation: Stone, Brick/Mortar
- Roof: Shingle
Condition
- Year built: 1880
Utilities & green energy
- Electric: Circuit Breakers
- Sewer: Public Sewer
- Water: Public
- Utilities for property: for Electric Range, for Electric Dryer, Washer Hookup
Community & neighborhood
Community
- Community features: Public Transportation, Shopping, Park, Walk/Jog Trails, Bike Path, House of Worship, Public School, University
Location
- Region: Worcester
HOA & financial
Other financial information
- Total actual rent: 0
Price history
| Date | Event | Price |
|---|---|---|
| 8/1/2025 | Sold | $565,000+2.7%$255/sqft |
Source: MLS PIN #73392645 Report a problem | ||
| 6/18/2025 | Listed for sale | $549,900+57.1%$249/sqft |
Source: MLS PIN #73392645 Report a problem | ||
| 12/23/2020 | Sold | $350,000+6.1%$158/sqft |
Source: Public Record Report a problem | ||
| 11/2/2020 | Pending sale | $329,900$149/sqft |
Source: RE/MAX Prof Associates #72747976 Report a problem | ||
| 10/24/2020 | Listed for sale | $329,900$149/sqft |
Source: RE/MAX Prof Associates #72747976 Report a problem | ||
Public tax history
| Year | Property taxes | Tax assessment |
|---|---|---|
| 2025 | $6,199 +4.2% | $470,000 +8.6% |
| 2024 | $5,951 +7.2% | $432,800 +11.8% |
| 2023 | $5,551 +4.1% | $387,100 +10.4% |
Find assessor info on the county website
Neighborhood: 01607
Nearby schools
GreatSchools rating
- 4/10Quinsigamond SchoolGrades: PK-6Distance: 0.1 mi
- 4/10University Pk Campus SchoolGrades: 7-12Distance: 1.8 mi
- 5/10Jacob Hiatt Magnet SchoolGrades: PK-6Distance: 1.9 mi
Schools provided by the listing agent
- Elementary: Quinsigamond El
- Middle: Sullivan Ms
- High: South Hs
Source: MLS PIN. This data may not be complete. We recommend contacting the local school district to confirm school assignments for this home.
Get a cash offer in 3 minutes
Find out how much your home could sell for in as little as 3 minutes with a no-obligation cash offer.
Estimated market value$574,000
Get a cash offer in 3 minutes
Find out how much your home could sell for in as little as 3 minutes with a no-obligation cash offer.
Estimated market value
$574,000
