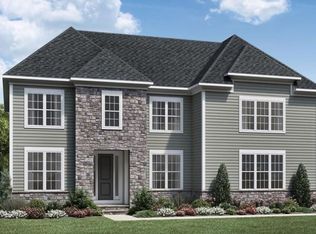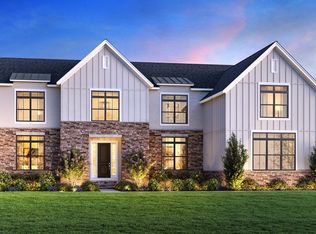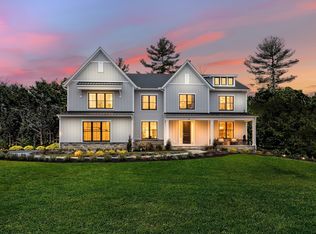Sold for $1,754,542 on 01/17/24
$1,754,542
30 Whalen Rd #25, Hopkinton, MA 01748
4beds
3,406sqft
Single Family Residence
Built in 2022
2.99 Acres Lot
$-- Zestimate®
$515/sqft
$4,218 Estimated rent
Home value
Not available
Estimated sales range
Not available
$4,218/mo
Zestimate® history
Loading...
Owner options
Explore your selling options
What's special
TO BE BUILT HOME. The Dickinson is a homeowner's dream. Upon entering through the porch the home opens immediately into the beautiful formal dining room across from secluded office space. The soaring foyer highlights exquisite views into the inviting two-story great room and casual dining area with rear yard access. The well-designed kitchen boasts plenty of counter and cabinet space as well as an ample walk-in pantry, all centered around a large center island with breakfast bar overlooking the great room. A sizable flex room as well as a quiet workspace round out this home's first floor. Featuring a relaxing retreat and magnificent walk-in closet, the primary bedroom offers maximum comfort along with a graceful primary bath possessing dual vanities, large soaking tub, luxe shower with seat, and private water closet. Secondary bedrooms, one with private bath, two with shared hall bath, each feature roomy closets. Additional highlights include a convenient powder room and everyday entry
Zillow last checked: 8 hours ago
Listing updated: January 19, 2024 at 11:45am
Listed by:
Shannon Chapman 508-538-3800,
Toll Brothers Real Estate 508-366-1440
Bought with:
Shannon Chapman
Toll Brothers Real Estate
Source: MLS PIN,MLS#: 73059237
Facts & features
Interior
Bedrooms & bathrooms
- Bedrooms: 4
- Bathrooms: 4
- Full bathrooms: 3
- 1/2 bathrooms: 1
Primary bedroom
- Features: Bathroom - Full, Walk-In Closet(s)
- Level: Second
- Area: 240
- Dimensions: 16 x 15
Bedroom 2
- Features: Bathroom - Full
- Level: Second
- Area: 144
- Dimensions: 12 x 12
Bedroom 3
- Features: Walk-In Closet(s)
- Level: Second
- Area: 121
- Dimensions: 11 x 11
Bedroom 4
- Level: Second
- Area: 144
- Dimensions: 12 x 12
Dining room
- Features: Flooring - Hardwood
- Level: First
- Area: 165
- Dimensions: 15 x 11
Kitchen
- Features: Flooring - Hardwood, Dining Area, Pantry, Kitchen Island, Open Floorplan, Stainless Steel Appliances, Storage
- Level: First
- Area: 396
- Dimensions: 18 x 22
Living room
- Features: Flooring - Hardwood
- Level: First
- Area: 168
- Dimensions: 14 x 12
Office
- Features: Flooring - Hardwood
- Level: First
- Area: 180
- Dimensions: 15 x 12
Heating
- Central, Propane
Cooling
- Central Air
Appliances
- Laundry: Flooring - Stone/Ceramic Tile, Sink, Second Floor
Features
- Office, Great Room, Sitting Room
- Flooring: Flooring - Hardwood
- Basement: Walk-Out Access,Unfinished
- Number of fireplaces: 1
Interior area
- Total structure area: 3,406
- Total interior livable area: 3,406 sqft
Property
Parking
- Total spaces: 5
- Parking features: Attached, Garage Faces Side, Paved Drive, Paved
- Attached garage spaces: 2
- Uncovered spaces: 3
Features
- Patio & porch: Deck - Composite
- Exterior features: Deck - Composite
- Has view: Yes
- View description: Scenic View(s)
Lot
- Size: 2.99 Acres
- Features: Easements, Gentle Sloping
Details
- Parcel number: 5075072
- Zoning: R
Construction
Type & style
- Home type: SingleFamily
- Architectural style: Colonial,Farmhouse
- Property subtype: Single Family Residence
Materials
- Conventional (2x4-2x6)
- Foundation: Concrete Perimeter
- Roof: Shingle
Condition
- New construction: Yes
- Year built: 2022
Utilities & green energy
- Electric: 200+ Amp Service
- Sewer: Public Sewer
- Water: Public
Community & neighborhood
Community
- Community features: Public Transportation, Shopping, Park, Walk/Jog Trails, Medical Facility, Bike Path, Highway Access, Public School, T-Station
Location
- Region: Hopkinton
- Subdivision: Edgewood at Hopkinton
HOA & financial
HOA
- Has HOA: Yes
- HOA fee: $98 monthly
Price history
| Date | Event | Price |
|---|---|---|
| 1/17/2024 | Sold | $1,754,542+13.2%$515/sqft |
Source: MLS PIN #73059237 Report a problem | ||
| 11/17/2022 | Listed for sale | $1,549,995$455/sqft |
Source: MLS PIN #73059237 Report a problem | ||
Public tax history
Tax history is unavailable.
Neighborhood: 01748
Nearby schools
GreatSchools rating
- 10/10Elmwood Elementary SchoolGrades: 2-3Distance: 0.6 mi
- 8/10Hopkinton Middle SchoolGrades: 6-8Distance: 0.6 mi
- 10/10Hopkinton High SchoolGrades: 9-12Distance: 0.6 mi

Get pre-qualified for a loan
At Zillow Home Loans, we can pre-qualify you in as little as 5 minutes with no impact to your credit score.An equal housing lender. NMLS #10287.


