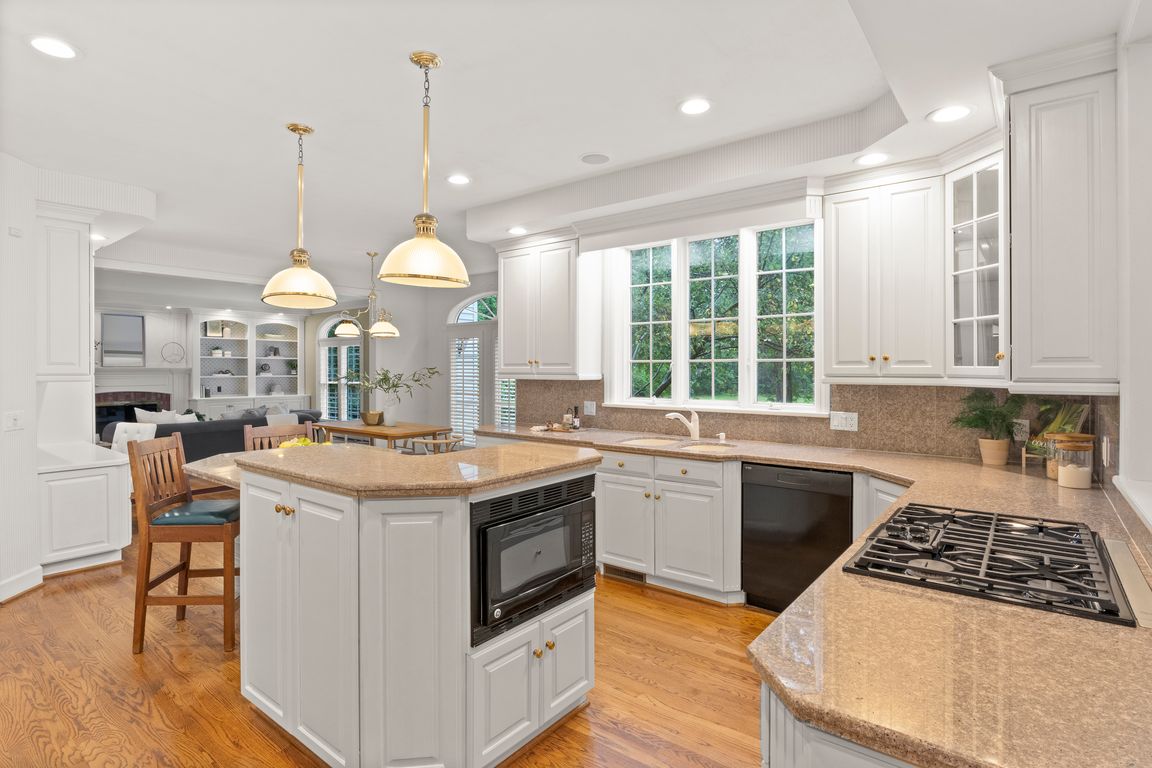
For sale
$1,097,000
5beds
7,104sqft
30 Wexford Gln, Pittsford, NY 14534
5beds
7,104sqft
Single family residence
Built in 1995
1.60 Acres
3 Attached garage spaces
$154 price/sqft
What's special
Finished basementPrivate officeLarge patioFirst-floor laundryOpen floor planWet barScenic neighborhood walking trail
Welcome to 30 Wexford Glen in Pittsford! This absolutely stunning all-brick estate showcases a grand two-story foyer that sets the tone for the elegance found throughout. With 5 spacious bedrooms, 4 full baths, and 2 half baths, this home offers the perfect balance of luxury and functionality. The main level features ...
- 27 days
- on Zillow |
- 10,972 |
- 317 |
Source: NYSAMLSs,MLS#: R1613936 Originating MLS: Rochester
Originating MLS: Rochester
Travel times
Living Room
Kitchen
Dining Room
Family Room
Primary Bedroom
Primary Bathroom
Office
Basement (Finished)
Outdoor Kitchen
Beautiful Landscaping
Zillow last checked: 7 hours ago
Listing updated: July 29, 2025 at 06:44am
Listing by:
High Falls Sotheby's International 585-623-1500,
Robert Piazza Palotto Robert@HighFallsSIR.com,
William Boneberg 585-623-1500,
High Falls Sotheby's International
Source: NYSAMLSs,MLS#: R1613936 Originating MLS: Rochester
Originating MLS: Rochester
Facts & features
Interior
Bedrooms & bathrooms
- Bedrooms: 5
- Bathrooms: 6
- Full bathrooms: 4
- 1/2 bathrooms: 2
- Main level bathrooms: 2
Heating
- Gas, Zoned, Forced Air
Cooling
- Zoned, Attic Fan
Appliances
- Included: Appliances Negotiable, Gas Water Heater
- Laundry: Main Level
Features
- Wet Bar, Ceiling Fan(s), Cathedral Ceiling(s), Separate/Formal Dining Room, Entrance Foyer, Separate/Formal Living Room, Home Office, Kitchen Island, Storage, Bar, Window Treatments, Bath in Primary Bedroom
- Flooring: Carpet, Ceramic Tile, Hardwood, Laminate, Marble, Varies
- Windows: Drapes, Thermal Windows
- Basement: Partially Finished,Sump Pump
- Number of fireplaces: 3
Interior area
- Total structure area: 7,104
- Total interior livable area: 7,104 sqft
Video & virtual tour
Property
Parking
- Total spaces: 3
- Parking features: Attached, Garage, Garage Door Opener
- Attached garage spaces: 3
Features
- Levels: Two
- Stories: 2
- Patio & porch: Patio
- Exterior features: Blacktop Driveway, Barbecue, Sprinkler/Irrigation, Patio, Private Yard, See Remarks
Lot
- Size: 1.6 Acres
- Dimensions: 249 x 290
- Features: Irregular Lot, Residential Lot
Details
- Parcel number: 2646891630400004024100
- Special conditions: Standard
Construction
Type & style
- Home type: SingleFamily
- Architectural style: Colonial
- Property subtype: Single Family Residence
Materials
- Brick, Vinyl Siding, Copper Plumbing
- Foundation: Block
- Roof: Asphalt
Condition
- Resale
- Year built: 1995
Utilities & green energy
- Electric: Circuit Breakers
- Sewer: Connected
- Water: Connected, Public
- Utilities for property: High Speed Internet Available, Sewer Connected, Water Connected
Community & HOA
Community
- Security: Security System Owned
- Subdivision: Chatham Woods Sec K
Location
- Region: Pittsford
Financial & listing details
- Price per square foot: $154/sqft
- Tax assessed value: $786,500
- Annual tax amount: $32,071
- Date on market: 7/3/2025
- Listing terms: Cash,Conventional