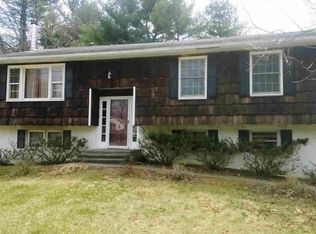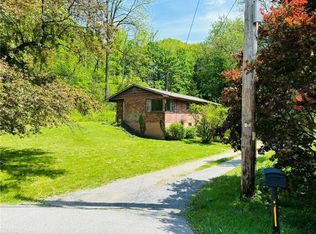Sold for $275,000
$275,000
30 WEST Road, Pleasant Valley, NY 12569
2beds
--baths
2,115sqft
Single Family Residence, Residential
Built in 1950
0.41 Acres Lot
$356,100 Zestimate®
$130/sqft
$2,690 Estimated rent
Home value
$356,100
$324,000 - $392,000
$2,690/mo
Zestimate® history
Loading...
Owner options
Explore your selling options
What's special
Adorable and cozy village home with original hardwood and wide board floors. LR has brick fireplace and hearth. Updated baths. Walk to stores, restaurants, library, churches, bus stop and park. Extra 60 amp box. Sq Feet & Taxes approx. Plenty of storage. All info believed to be true.,Level 2 Desc:2 BRS, 1/2 BATH, STORAGE,Unfinished Square Feet:700,EQUIPMENT:Carbon Monoxide Detector,Smoke Detectors,Water Filter,AboveGrade:1415,FLOORING:Ceramic Tile,Wide Board,Wood,Vinyl,Tile,Basement:Sump Pump,Interior Access,AMENITIES:Medical Facility,Below Grnd Sq Feet:700,FOUNDATION:Footing,Block,Level 1 Desc:LR, DR, EIK, DEN, FULL BATH,ROOF:Asphalt Shingles,ExteriorFeatures:Outside Lighting,Cooling:Ceiling Fan,InteriorFeatures:Electric Dryer Connection,Electric Stove Connection,Washer Connection
Zillow last checked: 8 hours ago
Listing updated: June 13, 2025 at 03:54pm
Listed by:
Carol McRitchie 845-264-5131,
Thomas Zengen 845-224-8005
Bought with:
Carol McRitchie, 40MC0676540
Thomas Zengen
FNIS
Source: OneKey® MLS,MLS#: M414949
Facts & features
Interior
Bedrooms & bathrooms
- Bedrooms: 2
- Full bathrooms: 1
- 1/2 bathrooms: 1
Primary bedroom
- Level: Second
Bedroom 1
- Description: Bedroom 1:Ceiling Fans,Hard Wood Floor,Walk-in Closet
- Level: Second
Bathroom 1
- Description: Bathroom 1:Ceramic Tile Floor
- Level: First
Bathroom 2
- Level: Second
Dining room
- Description: Dining Room:Ceiling Fans,Hard Wood Floor
- Level: First
Kitchen
- Description: Kitchen:Ceiling Fans,Dining Area
- Level: First
Living room
- Description: Living Room:Fireplace,Hard Wood Floor
- Level: First
Office
- Description: Den:Vinyl Flooring
- Level: First
Heating
- Forced Air
Appliances
- Included: Refrigerator
Features
- Ceiling Fan(s)
- Basement: Full
- Number of fireplaces: 1
Interior area
- Total structure area: 2,115
- Total interior livable area: 2,115 sqft
Property
Parking
- Parking features: Garage
Features
- Patio & porch: Porch
- Fencing: Fenced
- Has view: Yes
- View description: River
- Has water view: Yes
- Water view: River
Lot
- Size: 0.41 Acres
- Features: Corner Lot, Level, Near Public Transit, Views
Details
- Parcel number: 13440000636300127806410000
Construction
Type & style
- Home type: SingleFamily
- Architectural style: Cape Cod
- Property subtype: Single Family Residence, Residential
Materials
- Aluminum Siding, Brick
- Foundation: Slab
Condition
- Year built: 1950
Community & neighborhood
Community
- Community features: Park
Location
- Region: Pleasant Valley
Other
Other facts
- Listing agreement: Exclusive Right To Sell
- Listing terms: Cash,Other
Price history
| Date | Event | Price |
|---|---|---|
| 8/16/2023 | Sold | $275,000-8%$130/sqft |
Source: | ||
| 7/11/2023 | Pending sale | $299,000$141/sqft |
Source: | ||
| 5/15/2023 | Listed for sale | $299,000$141/sqft |
Source: | ||
Public tax history
| Year | Property taxes | Tax assessment |
|---|---|---|
| 2024 | -- | $18,900 |
| 2023 | -- | $18,900 |
| 2022 | -- | $18,900 |
Find assessor info on the county website
Neighborhood: 12569
Nearby schools
GreatSchools rating
- NATraver Road Primary SchoolGrades: K-2Distance: 0.7 mi
- 4/10Lagrange Middle SchoolGrades: 6-8Distance: 6.2 mi
- 6/10Arlington High SchoolGrades: 9-12Distance: 5.2 mi
Schools provided by the listing agent
- Elementary: Traver Road Primary School
- High: Arlington High School
Source: OneKey® MLS. This data may not be complete. We recommend contacting the local school district to confirm school assignments for this home.
Get a cash offer in 3 minutes
Find out how much your home could sell for in as little as 3 minutes with a no-obligation cash offer.
Estimated market value$356,100
Get a cash offer in 3 minutes
Find out how much your home could sell for in as little as 3 minutes with a no-obligation cash offer.
Estimated market value
$356,100

