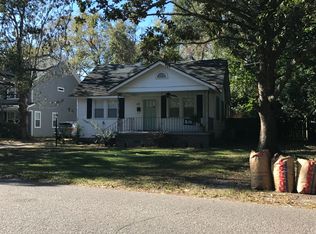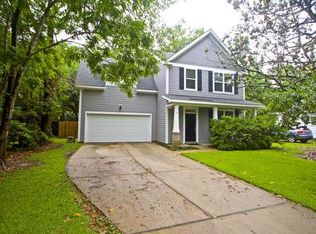Closed
$875,000
30 Wedgepark Rd, Charleston, SC 29407
3beds
2,059sqft
Single Family Residence
Built in 2023
8,276.4 Square Feet Lot
$1,025,500 Zestimate®
$425/sqft
$4,304 Estimated rent
Home value
$1,025,500
$943,000 - $1.12M
$4,304/mo
Zestimate® history
Loading...
Owner options
Explore your selling options
What's special
Welcome to 30 Wedgepark Rd - where modern living meets convenience! This BRAND-NEW 3-bed, 2.5-bath masterpiece redefines comfort with contemporary charm.Step into a home full of light and space as the open floor plan embraces you, complete with large windows that dance with natural light. The heart of the home, the kitchen, is a chef's dream with modern appliances, ample cabinet space, and enough countertop area to inspire your culinary creations.Looking for outdoor serenity? Say hello to the expansive backyard that's an entertainer's paradise. Picture yourself on the spacious deck, surrounded by meticulously manicured gardens - a haven for relaxation and social gatherings.Convenience is at your doorstep. From shopping to dining, parks to entertainment options, everything you need is a stone's throw away. And as you stroll down the tree-lined streets, you'll experience the warmth of the neighborhood's friendly atmosphere. Seize the chance to experience modern living in a charming locale. Your dream home awaits at 30 Wedgepark Rd. Book your tour today and open the door to a new way of life! This property is fully approved by the City of Charleston for an Auxiliary Dwelling Unit and the plan are attached in the document section of the MLS. Be sure to ask the listing agent about information on the 5.3% interest rate offered by the SC Federal credit union
Zillow last checked: 8 hours ago
Listing updated: December 28, 2023 at 04:01pm
Listed by:
Brand Name Real Estate
Bought with:
AgentOwned Realty Preferred Group
Source: CTMLS,MLS#: 23019579
Facts & features
Interior
Bedrooms & bathrooms
- Bedrooms: 3
- Bathrooms: 3
- Full bathrooms: 2
- 1/2 bathrooms: 1
Heating
- Heat Pump
Cooling
- Central Air
Appliances
- Laundry: Washer Hookup
Features
- Ceiling - Smooth
- Flooring: Wood
- Has fireplace: No
Interior area
- Total structure area: 2,059
- Total interior livable area: 2,059 sqft
Property
Parking
- Parking features: Off Street
Features
- Levels: Two
- Stories: 2
Lot
- Size: 8,276 sqft
Details
- Parcel number: 4181300256
Construction
Type & style
- Home type: SingleFamily
- Architectural style: Traditional
- Property subtype: Single Family Residence
Materials
- Wood Siding
- Foundation: Slab
- Roof: Architectural
Condition
- New construction: Yes
- Year built: 2023
Utilities & green energy
- Sewer: Public Sewer
- Water: Public
- Utilities for property: Charleston Water Service, Dominion Energy
Community & neighborhood
Location
- Region: Charleston
- Subdivision: Carolina Terrace
Other
Other facts
- Listing terms: Any,Cash,Conventional,FHA,VA Loan
Price history
| Date | Event | Price |
|---|---|---|
| 12/28/2023 | Sold | $875,000-9.3%$425/sqft |
Source: | ||
| 11/4/2023 | Pending sale | $965,000$469/sqft |
Source: | ||
| 10/26/2023 | Price change | $965,000-3%$469/sqft |
Source: | ||
| 10/5/2023 | Price change | $995,000-2.9%$483/sqft |
Source: | ||
| 9/14/2023 | Price change | $1,025,000-4.7%$498/sqft |
Source: | ||
Public tax history
| Year | Property taxes | Tax assessment |
|---|---|---|
| 2024 | $4,469 +179.1% | $35,000 +498.3% |
| 2023 | $1,601 -64.5% | $5,850 -61% |
| 2022 | $4,508 +61.9% | $15,000 +64.5% |
Find assessor info on the county website
Neighborhood: 29407
Nearby schools
GreatSchools rating
- 7/10St. Andrews School Of Math And ScienceGrades: PK-5Distance: 0.8 mi
- 4/10C. E. Williams Middle School For Creative & ScientGrades: 6-8Distance: 5.4 mi
- 7/10West Ashley High SchoolGrades: 9-12Distance: 5.3 mi
Schools provided by the listing agent
- Elementary: St. Andrews
- Middle: C E Williams
- High: West Ashley
Source: CTMLS. This data may not be complete. We recommend contacting the local school district to confirm school assignments for this home.
Get a cash offer in 3 minutes
Find out how much your home could sell for in as little as 3 minutes with a no-obligation cash offer.
Estimated market value$1,025,500
Get a cash offer in 3 minutes
Find out how much your home could sell for in as little as 3 minutes with a no-obligation cash offer.
Estimated market value
$1,025,500

