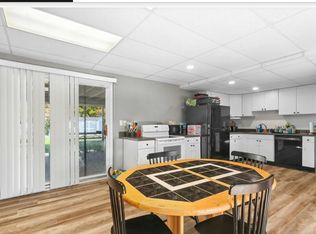Sold for $609,000 on 12/30/24
$609,000
30 Wayne Road, Milford, CT 06460
3beds
2,245sqft
Single Family Residence
Built in 1960
0.28 Acres Lot
$638,600 Zestimate®
$271/sqft
$3,625 Estimated rent
Home value
$638,600
$568,000 - $722,000
$3,625/mo
Zestimate® history
Loading...
Owner options
Explore your selling options
What's special
Move-in ready 3 Bedroom 2 Bath 2,245 sq, ft. ranch style home features Living Room with bay window, Large open Eat in Kitchen with tons of cabinets and sider to deck opens to an oversized Family Room with fireplace and adjacent Dining Room. The primary suite features 2 Walk-in closets and private bath. Two additional bedrooms and full bath with oval soaking tub and skylight complete the main level. Hardwood flooring. 2 car oversized garage. Full basement with rec/playroom. Sited on a level beautifully landscaped backyard. Close to all major highways, beach and local restaurants. A short ride to Metro North/New York City train. Short bike ride to Woodmont Beaches.
Zillow last checked: 8 hours ago
Listing updated: December 30, 2024 at 12:36pm
Listed by:
Stephanie Ellison 203-623-9844,
Ellison Homes Real Estate 203-874-7653
Bought with:
Sandy Burnell, RES.0804991
Coldwell Banker Realty
Source: Smart MLS,MLS#: 24051304
Facts & features
Interior
Bedrooms & bathrooms
- Bedrooms: 3
- Bathrooms: 2
- Full bathrooms: 2
Primary bedroom
- Features: Palladian Window(s), Bedroom Suite, Ceiling Fan(s), Full Bath, Walk-In Closet(s), Hardwood Floor
- Level: Main
Bedroom
- Features: Ceiling Fan(s), Hardwood Floor
- Level: Main
Bedroom
- Features: Ceiling Fan(s), Hardwood Floor
- Level: Main
Dining room
- Features: Hardwood Floor
- Level: Main
Family room
- Features: Vaulted Ceiling(s), Fireplace, French Doors, Sliders, Hardwood Floor
- Level: Main
Kitchen
- Features: Skylight, Vaulted Ceiling(s), Ceiling Fan(s), Sliders, Hardwood Floor
- Level: Main
Living room
- Features: Bay/Bow Window, Ceiling Fan(s), Hardwood Floor
- Level: Main
Rec play room
- Features: Wall/Wall Carpet
- Level: Lower
Heating
- Forced Air, Natural Gas
Cooling
- Ceiling Fan(s), Central Air
Appliances
- Included: Cooktop, Oven, Microwave, Refrigerator, Dishwasher, Water Heater
- Laundry: Lower Level
Features
- Doors: Storm Door(s)
- Basement: Full,Partially Finished
- Attic: Access Via Hatch
- Number of fireplaces: 1
Interior area
- Total structure area: 2,245
- Total interior livable area: 2,245 sqft
- Finished area above ground: 2,245
Property
Parking
- Total spaces: 2
- Parking features: Attached
- Attached garage spaces: 2
Features
- Patio & porch: Deck
- Exterior features: Awning(s), Rain Gutters, Lighting
Lot
- Size: 0.28 Acres
- Features: Level
Details
- Parcel number: 1218534
- Zoning: R12.
Construction
Type & style
- Home type: SingleFamily
- Architectural style: Ranch
- Property subtype: Single Family Residence
Materials
- Clapboard
- Foundation: Concrete Perimeter
- Roof: Asphalt
Condition
- New construction: No
- Year built: 1960
Utilities & green energy
- Sewer: Public Sewer
- Water: Public
- Utilities for property: Cable Available
Green energy
- Energy efficient items: Doors
Community & neighborhood
Location
- Region: Milford
Price history
| Date | Event | Price |
|---|---|---|
| 12/30/2024 | Sold | $609,000$271/sqft |
Source: | ||
| 12/22/2024 | Pending sale | $609,000$271/sqft |
Source: | ||
| 12/3/2024 | Price change | $609,000-3.2%$271/sqft |
Source: | ||
| 11/22/2024 | Price change | $629,000-3.1%$280/sqft |
Source: | ||
| 10/16/2024 | Price change | $649,000-7.2%$289/sqft |
Source: | ||
Public tax history
| Year | Property taxes | Tax assessment |
|---|---|---|
| 2025 | $8,390 +1.4% | $283,940 |
| 2024 | $8,274 +7.2% | $283,940 |
| 2023 | $7,715 +2% | $283,940 |
Find assessor info on the county website
Neighborhood: 06460
Nearby schools
GreatSchools rating
- 5/10Live Oaks SchoolGrades: PK-5Distance: 0.4 mi
- 6/10East Shore Middle SchoolGrades: 6-8Distance: 1.1 mi
- 7/10Joseph A. Foran High SchoolGrades: 9-12Distance: 1.8 mi
Schools provided by the listing agent
- Elementary: Live Oaks
- Middle: East Shore
- High: Joseph A. Foran
Source: Smart MLS. This data may not be complete. We recommend contacting the local school district to confirm school assignments for this home.

Get pre-qualified for a loan
At Zillow Home Loans, we can pre-qualify you in as little as 5 minutes with no impact to your credit score.An equal housing lender. NMLS #10287.
Sell for more on Zillow
Get a free Zillow Showcase℠ listing and you could sell for .
$638,600
2% more+ $12,772
With Zillow Showcase(estimated)
$651,372