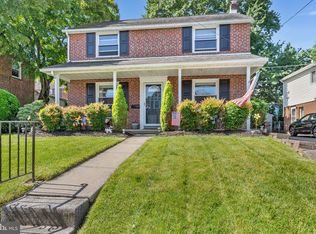Sold for $390,000
$390,000
30 Wayne Ave, Springfield, PA 19064
3beds
1,232sqft
Single Family Residence
Built in 1950
4,792 Square Feet Lot
$392,300 Zestimate®
$317/sqft
$2,399 Estimated rent
Home value
$392,300
$361,000 - $428,000
$2,399/mo
Zestimate® history
Loading...
Owner options
Explore your selling options
What's special
Incredible Opportunity in the Heart of Springfield Township! This brick three-bedroom, one-and-a-half-bath Scenic Hills Colonial is in a fantastic location—walkable to everything Springfield has to offer. Pull down this beautiful street, into the driveway, walk up the sidewalk, and step into the first floor. First Floor: Refinished hardwood flooring and neutral tones welcome you inside. The formal living room greets you upon entry, leading to a standard colonial layout with a formal dining room that flows into the eat-in kitchen. The kitchen features gray shaker cabinetry, a farmhouse sink, granite countertops, stainless steel appliances, recessed lighting, plank flooring, and abundant natural light from the large windows. Half Bath completes the 1st floor! Second Floor: Three perfectly sized bedrooms await upstairs, including a primary bedroom with double closets and a built-in bench area near the window. The hall bathroom boasts a tile surround, and the entire second floor is freshly painted with newer carpet, likely hardwood flooring underneath the carpet on the second floor. Basement: The basement is unfinished but includes a French drain and a radon system, offering great potential for finishing touches. Exterior: Enjoy a covered rear porch overlooking a flat, fenced-in backyard for complete privacy. Additional Upgrades Include: Kitchen flooring (2025) Full interior paint (2025) New fridge (2023) and dishwasher (2024) New back door (2022) Roof replaced within the last 12 years Patio painted (2025) Local Vibes: Located in the heart of Springfield, this property is within walking distance to local favorites like Sciarrino's Pizza, The Springfield Library and community center, multiple parks and Saxer Avenue, as well as easy access to all major roadways. You’re truly in the center of it all.
Zillow last checked: 8 hours ago
Listing updated: January 12, 2026 at 06:05am
Listed by:
Mike Mulholland 484-222-8804,
Long & Foster Real Estate, Inc.,
Co-Listing Agent: John Port 484-222-8804,
Long & Foster Real Estate, Inc.
Bought with:
Tom Fior, RS345098
Coldwell Banker Realty
Source: Bright MLS,MLS#: PADE2101740
Facts & features
Interior
Bedrooms & bathrooms
- Bedrooms: 3
- Bathrooms: 2
- Full bathrooms: 1
- 1/2 bathrooms: 1
- Main level bathrooms: 1
Basement
- Area: 0
Heating
- Forced Air, Natural Gas, Electric
Cooling
- Central Air, Electric
Appliances
- Included: Electric Water Heater
Features
- Basement: Full,Unfinished
- Number of fireplaces: 1
Interior area
- Total structure area: 1,232
- Total interior livable area: 1,232 sqft
- Finished area above ground: 1,232
- Finished area below ground: 0
Property
Parking
- Parking features: Shared Driveway, Driveway, On Street
- Has uncovered spaces: Yes
Accessibility
- Accessibility features: None
Features
- Levels: Two
- Stories: 2
- Patio & porch: Patio
- Pool features: None
Lot
- Size: 4,792 sqft
- Dimensions: 50.00 x 100.00
- Features: Front Yard, Rear Yard
Details
- Additional structures: Above Grade, Below Grade
- Parcel number: 42000740500
- Zoning: RES
- Special conditions: Standard
Construction
Type & style
- Home type: SingleFamily
- Architectural style: Colonial
- Property subtype: Single Family Residence
Materials
- Brick
- Foundation: Other
Condition
- New construction: No
- Year built: 1950
Utilities & green energy
- Sewer: Public Sewer
- Water: Public
Community & neighborhood
Location
- Region: Springfield
- Subdivision: Scenic Hills
- Municipality: SPRINGFIELD TWP
Other
Other facts
- Listing agreement: Exclusive Right To Sell
- Ownership: Fee Simple
Price history
| Date | Event | Price |
|---|---|---|
| 1/9/2026 | Sold | $390,000-2.5%$317/sqft |
Source: | ||
| 11/26/2025 | Pending sale | $399,999$325/sqft |
Source: | ||
| 11/19/2025 | Price change | $399,999-3.6%$325/sqft |
Source: | ||
| 11/5/2025 | Price change | $415,000-2.4%$337/sqft |
Source: | ||
| 10/29/2025 | Pending sale | $425,000$345/sqft |
Source: | ||
Public tax history
| Year | Property taxes | Tax assessment |
|---|---|---|
| 2025 | $7,325 +4.4% | $249,690 |
| 2024 | $7,018 +3.9% | $249,690 |
| 2023 | $6,758 +2.2% | $249,690 |
Find assessor info on the county website
Neighborhood: 19064
Nearby schools
GreatSchools rating
- 7/10Scenic Hills El SchoolGrades: 2-5Distance: 0.4 mi
- 6/10Richardson Middle SchoolGrades: 6-8Distance: 1 mi
- 10/10Springfield High SchoolGrades: 9-12Distance: 0.7 mi
Schools provided by the listing agent
- High: Springfield
- District: Springfield
Source: Bright MLS. This data may not be complete. We recommend contacting the local school district to confirm school assignments for this home.
Get a cash offer in 3 minutes
Find out how much your home could sell for in as little as 3 minutes with a no-obligation cash offer.
Estimated market value$392,300
Get a cash offer in 3 minutes
Find out how much your home could sell for in as little as 3 minutes with a no-obligation cash offer.
Estimated market value
$392,300
