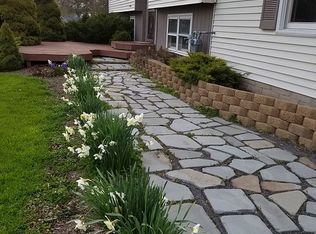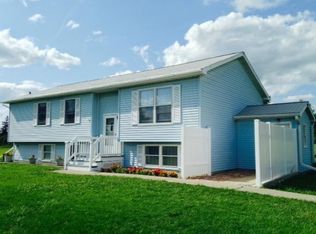Closed
$458,900
30 Waterwagon Rd, Ithaca, NY 14850
3beds
1,836sqft
Single Family Residence
Built in 2005
2.13 Acres Lot
$469,200 Zestimate®
$250/sqft
$2,767 Estimated rent
Home value
$469,200
$389,000 - $568,000
$2,767/mo
Zestimate® history
Loading...
Owner options
Explore your selling options
What's special
South Lansing living with this quality ranch, set on 2+ acres near The Field/Rink and 2 miles from Ithaca mall/grocery, restaurants. Lansing School bus stops right out front! The home sits well off the road with a paved driveway entrance with lighted stone pillars, extra parking, and beautiful curb appeal - enhanced by a paver walkway, cultured stone façade and a water fountain near the front entry. The welcoming front porch leads you into a formal entry where curved archways provide a stylish touch, opening up to the living room and kitchen/dining spaces. Recently renovated kitchen with quartz counters, tile backsplash, hardwood floors, stainless appliances and pendant lighting. Dining nook off kitchen leads to back patio with pavers, privacy fencing and a retractable awning over hot tub (included with the sale). The living room offers a natural gas fireplace which can also be enjoyed by those at the breakfast bar, creating a comfortable and connected space for everyday living. Oversized primary suite with double walk-in closets and an updated bath with newer double vanity & gorgeous tiled walk-in shower. Separate soaking tub and tile floor. A nice home office space/family room with tray ceiling on the main floor centers 2 more bedrooms and 2nd full bath with tub/shower. Don't miss the main floor laundry room tucked off the kitchen hallway to garage. The 26'x26' attached 2-car garage has plenty of extra storage or shop space, along with access to back patio. Downstairs, a partially finished lower level provides a large family or rec room and a half bath—ideal for guests, hobbies, or game nights. An enclosed mechanical room as well as ample storage with shelving and walk-up stairs add to basement features. With natural gas heating, central AC, and peaceful country views, this well-cared-for 1-owner home offers a wonderful blend of comfort and ease in a quiet setting. Thoughtfully maintained and truly move-in ready, you'll appreciate the pride of ownership and overall excellent condition throughout! Note: Any/all offers due by Monday July 14, 2025 at 5pm.
Zillow last checked: 8 hours ago
Listing updated: September 25, 2025 at 06:59am
Listed by:
Christine Delvecchio 607-227-3016,
Warren Real Estate of Ithaca Inc.
Bought with:
Tori Russell, 10401392814
Warren Real Estate of Ithaca Inc.
Source: NYSAMLSs,MLS#: R1620851 Originating MLS: Ithaca Board of Realtors
Originating MLS: Ithaca Board of Realtors
Facts & features
Interior
Bedrooms & bathrooms
- Bedrooms: 3
- Bathrooms: 3
- Full bathrooms: 2
- 1/2 bathrooms: 1
- Main level bathrooms: 2
- Main level bedrooms: 3
Bedroom 1
- Level: First
- Dimensions: 14.00 x 11.00
Bedroom 2
- Level: First
- Dimensions: 13.00 x 11.00
Bedroom 3
- Level: First
- Dimensions: 13.00 x 9.00
Other
- Level: Basement
- Dimensions: 25.00 x 19.00
Dining room
- Level: First
- Dimensions: 8.00 x 9.00
Family room
- Level: First
- Dimensions: 16.00 x 16.00
Kitchen
- Level: First
- Dimensions: 14.00 x 13.00
Laundry
- Level: First
- Dimensions: 5.00 x 9.00
Living room
- Level: First
- Dimensions: 23.00 x 13.00
Heating
- Gas, Forced Air
Cooling
- Central Air
Appliances
- Included: Exhaust Fan, Electric Water Heater, Gas Oven, Gas Range, Refrigerator, Range Hood
- Laundry: Main Level
Features
- Breakfast Bar, Ceiling Fan(s), Cathedral Ceiling(s), Entrance Foyer, Eat-in Kitchen, Separate/Formal Living Room, Kitchen Island, Quartz Counters, Sliding Glass Door(s), Bedroom on Main Level, Bath in Primary Bedroom, Main Level Primary, Primary Suite
- Flooring: Carpet, Ceramic Tile, Hardwood, Varies
- Doors: Sliding Doors
- Windows: Thermal Windows
- Basement: Exterior Entry,Full,Partially Finished,Walk-Up Access
- Number of fireplaces: 1
Interior area
- Total structure area: 1,836
- Total interior livable area: 1,836 sqft
Property
Parking
- Total spaces: 2
- Parking features: Attached, Electricity, Garage, Workshop in Garage, Driveway, Garage Door Opener, Other
- Attached garage spaces: 2
Accessibility
- Accessibility features: Low Threshold Shower
Features
- Levels: One
- Stories: 1
- Patio & porch: Covered, Patio, Porch
- Exterior features: Awning(s), Blacktop Driveway, Hot Tub/Spa, Patio
- Has spa: Yes
Lot
- Size: 2.13 Acres
- Dimensions: 200 x 465
- Features: Rectangular, Rectangular Lot
Details
- Additional structures: Shed(s), Storage
- Parcel number: 50328903700100060060050000
- Special conditions: Standard
Construction
Type & style
- Home type: SingleFamily
- Architectural style: Modular/Prefab,Ranch
- Property subtype: Single Family Residence
Materials
- Blown-In Insulation, Stone, Vinyl Siding, Copper Plumbing
- Foundation: Block
- Roof: Asphalt
Condition
- Resale
- Year built: 2005
Details
- Builder model: Collegeview
Utilities & green energy
- Electric: Circuit Breakers
- Sewer: Septic Tank
- Water: Connected, Public
- Utilities for property: Cable Available, Electricity Connected, High Speed Internet Available, Water Connected
Green energy
- Energy efficient items: Appliances
Community & neighborhood
Location
- Region: Ithaca
Other
Other facts
- Listing terms: Cash,Conventional,FHA,VA Loan
Price history
| Date | Event | Price |
|---|---|---|
| 9/24/2025 | Sold | $458,900+6.7%$250/sqft |
Source: | ||
| 7/25/2025 | Pending sale | $429,900$234/sqft |
Source: | ||
| 7/15/2025 | Contingent | $429,900$234/sqft |
Source: | ||
| 7/8/2025 | Listed for sale | $429,900+2428.8%$234/sqft |
Source: | ||
| 4/9/2002 | Sold | $17,000$9/sqft |
Source: Public Record Report a problem | ||
Public tax history
| Year | Property taxes | Tax assessment |
|---|---|---|
| 2024 | -- | $385,000 +33.2% |
| 2023 | -- | $289,000 +9.9% |
| 2022 | -- | $263,000 +5.2% |
Find assessor info on the county website
Neighborhood: 14850
Nearby schools
GreatSchools rating
- 9/10Raymond C Buckley Elementary SchoolGrades: PK-4Distance: 2.3 mi
- 7/10Lansing Middle SchoolGrades: 5-8Distance: 2.5 mi
- 8/10Lansing High SchoolGrades: 9-12Distance: 2.4 mi
Schools provided by the listing agent
- Elementary: Raymond C Buckley Elementary
- Middle: Lansing Middle
- High: Lansing High
- District: Lansing
Source: NYSAMLSs. This data may not be complete. We recommend contacting the local school district to confirm school assignments for this home.

