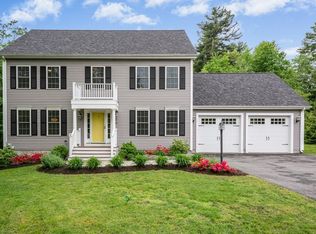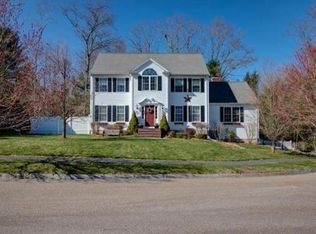Buyer's financing fell through. Come and see this wonderful ranch located close to the center of Upton. Bright and light with plenty of vinyl replacement windows and a gorgeous back yard with invisible fence and 10 x 20 shed with electricity. Freshly painted rooms (2020) and refinished hardwoods on main living level. Large sunroom off the main bedroom giving a perfect place to sit and relax. Newer Bunderus heating system (2018). Basement with a walk-in shower bathroom, workshop and very large bonus room/hobby area. Town Water & Sewer. Walk out to the driveway.
This property is off market, which means it's not currently listed for sale or rent on Zillow. This may be different from what's available on other websites or public sources.

