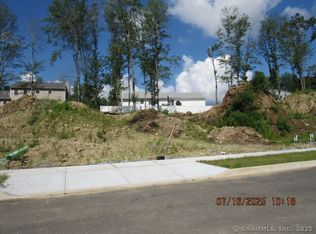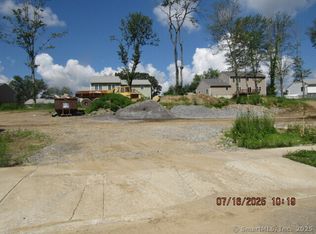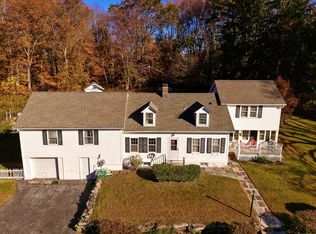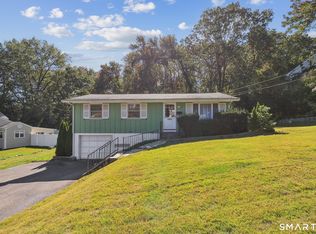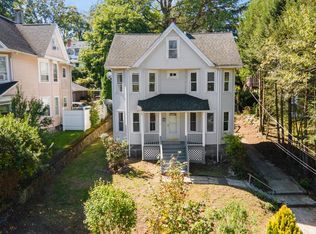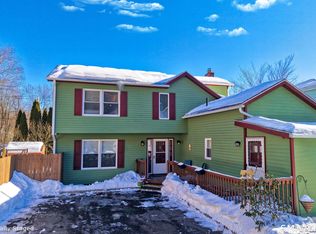This fully remodeled 5 Bed, 3 Bath home has been thoughtfully updated from top to bottom and is move-in ready! Featuring Central Air and Economical GAS HEAT! Recent upgrades include a new roof, new siding, a new HVAC system, updated plumbing, all new appliances, a newly built patio, and two new driveways that provide private access to the lower level! Located in a quiet neighborhood just minutes from shopping, dining, and major highways, this home offers modern comfort with timeless character. The main level features two bedrooms and a beautifully renovated full bathroom, kitchen, and living room with an attached office or nook. Upstairs, you'll find two oversized bedrooms, each with a spacious walk-in closet, along with a second updated bathroom with a sleek walk-in shower. The open-concept kitchen and dining area have been tastefully updated and flow seamlessly into the backyard, where the new patio provides the perfect setting for entertaining or relaxing outdoors. The fully finished lower level adds valuable living space and versatility, featuring a fifth bedroom, a full bathroom, a living room, and a second kitchen. With its own private entrance from one of the new driveways, this space is ideal for multigenerational living, in-laws, or extended guest stays. This home truly offers the best of both space and style, making it a rare opportunity you won't want to miss.
Accepting backups
Price cut: $16K (11/27)
$449,000
30 Warm Earth Road, Naugatuck, CT 06770
5beds
3,186sqft
Est.:
Single Family Residence
Built in 1969
9,583.2 Square Feet Lot
$440,300 Zestimate®
$141/sqft
$-- HOA
What's special
Central airTwo oversized bedroomsNew hvac systemAll new appliancesNewly built patioUpdated plumbingNew roof
- 105 days |
- 86 |
- 1 |
Likely to sell faster than
Zillow last checked: 8 hours ago
Listing updated: February 12, 2026 at 07:57am
Listed by:
Soraida Valentin-Trotman (203)704-6163,
Showcase Realty, Inc. 860-274-7000
Source: Smart MLS,MLS#: 24109917
Facts & features
Interior
Bedrooms & bathrooms
- Bedrooms: 5
- Bathrooms: 3
- Full bathrooms: 3
Rooms
- Room types: Laundry
Primary bedroom
- Level: Upper
Bedroom
- Level: Upper
Bedroom
- Level: Upper
Bedroom
- Level: Lower
Bedroom
- Level: Upper
Bathroom
- Level: Lower
Bathroom
- Level: Main
Kitchen
- Level: Main
Kitchen
- Level: Lower
Living room
- Level: Main
Living room
- Level: Lower
Office
- Level: Main
Heating
- Forced Air, Natural Gas
Cooling
- Central Air
Appliances
- Included: Oven/Range, Refrigerator, Dishwasher, Electric Water Heater, Water Heater
- Laundry: Main Level
Features
- Basement: Full,Finished,Garage Access,Interior Entry,Liveable Space
- Attic: Pull Down Stairs
- Number of fireplaces: 1
Interior area
- Total structure area: 3,186
- Total interior livable area: 3,186 sqft
- Finished area above ground: 2,106
- Finished area below ground: 1,080
Video & virtual tour
Property
Parking
- Total spaces: 12
- Parking features: Paved, Driveway, Private
- Has uncovered spaces: Yes
Features
- Patio & porch: Porch, Deck
- Fencing: Privacy,Full
Lot
- Size: 9,583.2 Square Feet
Details
- Additional structures: Shed(s)
- Parcel number: 1232681
- Zoning: R45
Construction
Type & style
- Home type: SingleFamily
- Architectural style: Colonial
- Property subtype: Single Family Residence
Materials
- Vinyl Siding
- Foundation: Concrete Perimeter
- Roof: Asphalt
Condition
- New construction: No
- Year built: 1969
Utilities & green energy
- Sewer: Public Sewer
- Water: Public
Community & HOA
Community
- Features: Library, Medical Facilities, Park, Near Public Transport, Shopping/Mall
HOA
- Has HOA: No
Location
- Region: Naugatuck
Financial & listing details
- Price per square foot: $141/sqft
- Tax assessed value: $231,700
- Annual tax amount: $9,219
- Date on market: 11/10/2025
Estimated market value
$440,300
$418,000 - $462,000
$3,303/mo
Price history
Price history
| Date | Event | Price |
|---|---|---|
| 11/27/2025 | Price change | $449,000-3.4%$141/sqft |
Source: | ||
| 11/10/2025 | Listed for sale | $465,000-1.1%$146/sqft |
Source: | ||
| 8/8/2025 | Listing removed | $470,000$148/sqft |
Source: | ||
| 8/7/2025 | Price change | $470,000-2.1%$148/sqft |
Source: | ||
| 7/18/2025 | Listed for sale | $480,000+26.3%$151/sqft |
Source: | ||
| 6/13/2022 | Sold | $380,000+3%$119/sqft |
Source: | ||
| 6/11/2022 | Contingent | $369,000$116/sqft |
Source: | ||
| 4/6/2022 | Listed for sale | $369,000+146.2%$116/sqft |
Source: | ||
| 12/6/2021 | Sold | $149,900-11.8%$47/sqft |
Source: | ||
| 10/15/2021 | Contingent | $169,900$53/sqft |
Source: | ||
| 10/9/2021 | Listed for sale | $169,900$53/sqft |
Source: | ||
Public tax history
Public tax history
| Year | Property taxes | Tax assessment |
|---|---|---|
| 2025 | $6,698 | $140,270 |
| 2024 | $6,698 | $140,270 |
| 2023 | $6,698 | $140,270 |
| 2022 | $6,698 | $140,270 |
| 2021 | $6,698 | $140,270 |
| 2020 | $6,698 +1.1% | $140,270 |
| 2019 | $6,628 -0.3% | $140,270 +2.1% |
| 2018 | $6,645 -0.4% | $137,440 |
| 2017 | $6,673 +6.5% | $137,440 |
| 2015 | $6,263 +1.1% | $137,440 |
| 2014 | $6,193 +13.2% | $137,440 -15.7% |
| 2012 | $5,470 +2.3% | $163,030 |
| 2011 | $5,349 +2.5% | $163,030 |
| 2010 | $5,220 +1.8% | $163,030 +0.2% |
| 2009 | $5,127 -1.5% | $162,650 |
| 2008 | $5,206 +9.7% | $162,650 +41.6% |
| 2007 | $4,745 +6.4% | $114,900 |
| 2006 | $4,458 +9.6% | $114,900 |
| 2004 | $4,067 +28.6% | $114,900 +18.4% |
| 2001 | $3,163 | $97,020 |
Find assessor info on the county website
BuyAbility℠ payment
Est. payment
$2,950/mo
Principal & interest
$2153
Property taxes
$797
Climate risks
Neighborhood: 06770
Nearby schools
GreatSchools rating
- 6/10Maple Hill SchoolGrades: K-4Distance: 0.5 mi
- 3/10City Hill Middle SchoolGrades: 7-8Distance: 1.6 mi
- 4/10Naugatuck High SchoolGrades: 9-12Distance: 3.3 mi
