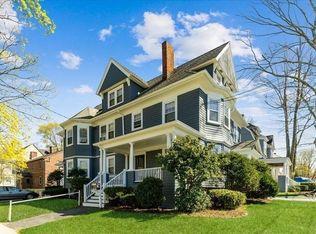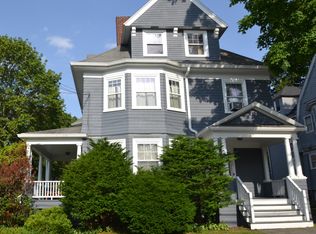Sold for $1,650,000 on 07/25/25
$1,650,000
30 Walker St, Newton, MA 02460
6beds
3,130sqft
Single Family Residence
Built in 1873
6,586 Square Feet Lot
$1,649,000 Zestimate®
$527/sqft
$4,974 Estimated rent
Home value
$1,649,000
$1.53M - $1.78M
$4,974/mo
Zestimate® history
Loading...
Owner options
Explore your selling options
What's special
The architectural detail and intricate woodwork complement the thoughtful updates of this Victorian home inside and out! Truly a stunning home, the attentive care throughout the years is impressive! The kitchen was renovated with tasteful design choices offering radiant flooring, granite backsplash and counters and SS appliances, not to mention an abundance of storage and custom cabinetry for all of your culinary needs. Pocket doors, built-ins, carved columns are favorite features. The bedrooms are spacious with oversize windows, large closets and high ceilings. The third floor is a perfect space to create a main suite, guest quarters, work from home office, art studio-so many possibilities! A beautiful corner lot with mature plantings, trees and perennial garden beds! Superb location ~ close to the schools, parks, Charles River path, eateries (Yogurt Beach) shopping (Trader Joe's, Whole Foods, Star Market), Transit, the Mass Pike and other amenities nearby.
Zillow last checked: 8 hours ago
Listing updated: July 26, 2025 at 10:18am
Listed by:
Julie Horvath 617-962-7604,
Senne 781-648-6900
Bought with:
The Mezini Team
Capital Realty Group
Source: MLS PIN,MLS#: 73362730
Facts & features
Interior
Bedrooms & bathrooms
- Bedrooms: 6
- Bathrooms: 2
- Full bathrooms: 2
Primary bedroom
- Features: Closet, Flooring - Hardwood, Window(s) - Bay/Bow/Box, Crown Molding
- Level: Second
- Area: 221
- Dimensions: 13 x 17
Bedroom 2
- Features: Closet, Flooring - Hardwood, Window(s) - Bay/Bow/Box, Crown Molding
- Level: Second
- Area: 221
- Dimensions: 13 x 17
Bedroom 3
- Features: Closet, Flooring - Hardwood, Crown Molding
- Level: Second
- Area: 182
- Dimensions: 13 x 14
Bedroom 4
- Features: Closet, Flooring - Hardwood, Crown Molding
- Level: Second
- Area: 168
- Dimensions: 12 x 14
Bedroom 5
- Features: Flooring - Hardwood, Crown Molding, Window Seat
- Level: Third
- Area: 304
- Dimensions: 16 x 19
Bathroom 1
- Features: Bathroom - Full, Bathroom - Tiled With Tub & Shower, Flooring - Stone/Ceramic Tile
- Level: First
- Area: 35
- Dimensions: 7 x 5
Bathroom 2
- Features: Bathroom - Full, Bathroom - Tiled With Shower Stall, Flooring - Marble, Recessed Lighting, Steam / Sauna
- Level: First
- Area: 120
- Dimensions: 10 x 12
Dining room
- Features: Flooring - Hardwood, Window(s) - Bay/Bow/Box, Crown Molding
- Level: First
- Area: 255
- Dimensions: 15 x 17
Kitchen
- Features: Ceiling Fan(s), Closet/Cabinets - Custom Built, Flooring - Stone/Ceramic Tile, Countertops - Stone/Granite/Solid, Exterior Access, Recessed Lighting, Remodeled, Stainless Steel Appliances, Gas Stove, Crown Molding
- Level: First
- Area: 210
- Dimensions: 15 x 14
Living room
- Features: Flooring - Hardwood, Crown Molding, Pocket Door
- Level: First
- Area: 221
- Dimensions: 13 x 17
Heating
- Central, Forced Air, Radiant, Natural Gas
Cooling
- Central Air, Whole House Fan
Appliances
- Laundry: Electric Dryer Hookup, Sink, In Basement
Features
- Crown Molding, Closet, Storage, Sitting Room, Mud Room, Foyer, Entry Hall, Bedroom, Bonus Room, Walk-up Attic
- Flooring: Tile, Marble, Hardwood, Flooring - Hardwood
- Windows: Stained Glass, Skylight, Storm Window(s), Screens
- Basement: Full,Concrete,Unfinished
- Number of fireplaces: 3
- Fireplace features: Dining Room, Living Room, Master Bedroom
Interior area
- Total structure area: 3,130
- Total interior livable area: 3,130 sqft
- Finished area above ground: 3,130
Property
Parking
- Total spaces: 3
- Parking features: Detached, Storage, Paved Drive, Off Street
- Garage spaces: 1
- Uncovered spaces: 2
Features
- Patio & porch: Porch, Deck - Wood
- Exterior features: Porch, Deck - Wood, Rain Gutters, Professional Landscaping, Screens
Lot
- Size: 6,586 sqft
- Features: Corner Lot
Details
- Parcel number: 684841
- Zoning: MR1
Construction
Type & style
- Home type: SingleFamily
- Architectural style: Victorian
- Property subtype: Single Family Residence
Materials
- Frame
- Foundation: Stone
- Roof: Shingle
Condition
- Year built: 1873
Utilities & green energy
- Electric: Circuit Breakers, 200+ Amp Service
- Sewer: Public Sewer
- Water: Public
- Utilities for property: for Gas Range, for Gas Oven, for Electric Dryer, Icemaker Connection
Community & neighborhood
Community
- Community features: Public Transportation, Shopping, Pool, Park, Bike Path, Highway Access, Public School, T-Station, Sidewalks
Location
- Region: Newton
Other
Other facts
- Road surface type: Paved
Price history
| Date | Event | Price |
|---|---|---|
| 7/25/2025 | Sold | $1,650,000-2.9%$527/sqft |
Source: MLS PIN #73362730 | ||
| 5/27/2025 | Contingent | $1,700,000$543/sqft |
Source: MLS PIN #73362730 | ||
| 5/20/2025 | Price change | $1,700,000-4.2%$543/sqft |
Source: MLS PIN #73362730 | ||
| 5/9/2025 | Price change | $1,775,000-4.1%$567/sqft |
Source: MLS PIN #73362730 | ||
| 4/22/2025 | Listed for sale | $1,850,000+549.1%$591/sqft |
Source: MLS PIN #73362730 | ||
Public tax history
| Year | Property taxes | Tax assessment |
|---|---|---|
| 2025 | $14,867 +3.4% | $1,517,000 +3% |
| 2024 | $14,375 +5.7% | $1,472,800 +10.2% |
| 2023 | $13,603 +4.5% | $1,336,200 +8% |
Find assessor info on the county website
Neighborhood: Newtonville
Nearby schools
GreatSchools rating
- 7/10Horace Mann Elementary SchoolGrades: K-5Distance: 0.5 mi
- 8/10F A Day Middle SchoolGrades: 6-8Distance: 0.3 mi
- 9/10Newton North High SchoolGrades: 9-12Distance: 0.6 mi
Schools provided by the listing agent
- Elementary: Horace Mann
- Middle: F A Day
- High: Newton North
Source: MLS PIN. This data may not be complete. We recommend contacting the local school district to confirm school assignments for this home.
Get a cash offer in 3 minutes
Find out how much your home could sell for in as little as 3 minutes with a no-obligation cash offer.
Estimated market value
$1,649,000
Get a cash offer in 3 minutes
Find out how much your home could sell for in as little as 3 minutes with a no-obligation cash offer.
Estimated market value
$1,649,000

