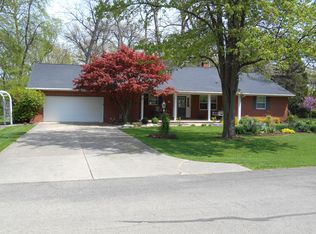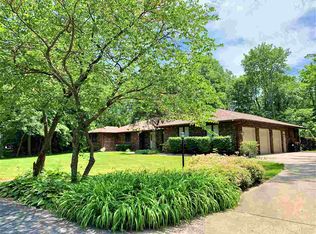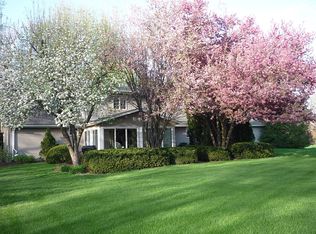One owner, 4350 sq ft finished on .81 acre Wooded Lot with 350 ft Frontage, Circle Drive, 23' Deep 3 Car Garage with Dropdown Attic, and Professional Landscape. Property was continuously updated as noted by Finished Full Basement, Four Season Sunroom, and Pool in 1998, Cement Driveway with extra Parking in 2008, Pella Windows & French Door in 2012, and a Roof with Gutter Guards & Skylights, and Bathrooms in 2017. The main level of the home includes Kitchen & 1/2 Bath with custom Amish Cabinets, Corian Counters, and Tumble Ceramic Tile. 20x10 Four Season Sun room overlooks the pool and has access to the Deck. The Family room has a Beamed Cathedral Ceiling with 2 Skylights, a French Door for Deck access, Masonry Gas Fireplace with new Mendota Insert, and extra access to the 2nd level Loft. The Formal Living and Dining Rooms have new top of the line Vinyl Flooring, Crown Molding and Chair Rails. Lastly a Den or Bedroom with a Large Closet, and Laundry Room. The 2nd level includes; Master Bedroom with a Walk-In Closet, an En-Suite with Walk-In Shower, 3 Bedrooms, 2 of which have Walk-In Closets, 3rd has two closets, Large Loft with lots of light, Library with Built-In Bookcases, 2nd Full Bathroom with 2 Sinks and huge Linen Closet. Also Whole House Fan and extra Attic Storage. The Basement has a 18 x 13 Bedroom, Full Bath with Walk-In Shower, Game Room, Custom Designed Wet Bar, Family Room with Gas Log Masonry Fireplace. Also an unfinished 12 x 11 Storage Room with deep Built-in Shelves, Radon Mitigation System, and Sump Pump. The backyard is secluded by 100s of Trees, and includes a Paver Patio for sun bathers, Wood Deck for dining, and an Aggregate Patio with BBQ Pit. Beautiful Plants surround the In-Ground 38 x 18 heated Swimming Pool with Diving Board, Colored Fiber Optics Lighting, and a convenient Electric Cover. 2 outdoor Sheds. The quality of this home is seen by the Textured Plaster, 6 Panel Doors & Custom Amish solid wood Cabinets throughout, Tall Toilets, exceptional Storage, and unseen 6" Walls and Steel Beams. Closing and Inspections paid by the Seller. Sq Ft to be verified by buyer.
This property is off market, which means it's not currently listed for sale or rent on Zillow. This may be different from what's available on other websites or public sources.



