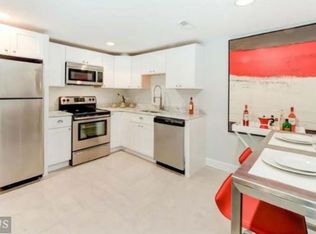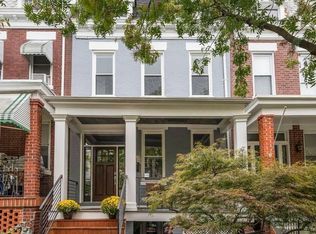Sold for $780,000
$780,000
30 W St NW, Washington, DC 20001
3beds
2,350sqft
Townhouse
Built in 1913
2,844 Square Feet Lot
$765,100 Zestimate®
$332/sqft
$3,971 Estimated rent
Home value
$765,100
$712,000 - $826,000
$3,971/mo
Zestimate® history
Loading...
Owner options
Explore your selling options
What's special
Experience The Charm Of This Classic Wardman Style Row Home. The Home Retains Its Original Character And Is Ideally Located Just Off North Capitol Street NW. The Current Floor Plan Features A Welcoming Living Room, A Formal Dining Room, And A Functional Kitchen On The Main Level. The Upper Level Boasts Three Large Bedrooms, One Of Which Has Access To The Sunroom, And A Full Bathroom. The Lower Level Boasts High Ceilings With A Full Bathroom and Independent Front And Rear Entrances, And Holds Great Potential For Conversion Into A Rentable Apartment Or Additional Living Space; Depending On Your Needs. Adding To The Appeal Of This Property Is The Spacious Backyard And A Detached Garage At The Rear. Its Convenient Location Is Just A Few Blocks From Two Green Line Metro Stations, Shopping And Dining Options Along Rhode Island Ave, And The Lively Shaw And U Street Neighborhoods. Additionally, Similar Homes On the Street Have Sold In The $1.5M’s Range. The Seller Is Open To All Forms Of Financing. With A Large Spread, This Property Also Offers An Excellent Opportunity For An Investor To Rehab. For Any Additional Information, Please Contact The Listing Agent. **Sqft. is approximate and has just been updated. Buyer must verify!**
Zillow last checked: 8 hours ago
Listing updated: December 22, 2025 at 02:08pm
Listed by:
Madeleine Scheffs 703-975-0131,
Coldwell Banker Realty - Washington
Bought with:
Chris Burns, 650251
TTR Sotheby's International Realty
Source: Bright MLS,MLS#: DCDC2134638
Facts & features
Interior
Bedrooms & bathrooms
- Bedrooms: 3
- Bathrooms: 2
- Full bathrooms: 2
Basement
- Area: 720
Heating
- Hot Water, Natural Gas
Cooling
- None, Electric
Appliances
- Included: Gas Water Heater
- Laundry: Hookup, Laundry Room
Features
- Basement: Finished
- Has fireplace: No
Interior area
- Total structure area: 2,350
- Total interior livable area: 2,350 sqft
- Finished area above ground: 1,630
- Finished area below ground: 720
Property
Parking
- Parking features: Off Street
Accessibility
- Accessibility features: None
Features
- Levels: Three
- Stories: 3
- Pool features: None
Lot
- Size: 2,844 sqft
- Features: Urban Land-Sassafras-Chillum
Details
- Additional structures: Above Grade, Below Grade
- Parcel number: 3118//0070
- Zoning: R4
- Special conditions: Standard
Construction
Type & style
- Home type: Townhouse
- Architectural style: Traditional
- Property subtype: Townhouse
Materials
- Brick
- Foundation: Slab
Condition
- New construction: No
- Year built: 1913
Utilities & green energy
- Sewer: Public Sewer
- Water: Public
- Utilities for property: Cable Available, Electricity Available, Natural Gas Available, Phone Available, Sewer Available
Community & neighborhood
Location
- Region: Washington
- Subdivision: Ledroit Park
Other
Other facts
- Listing agreement: Exclusive Right To Sell
- Listing terms: FHA 203(b),Conventional,Cash
- Ownership: Fee Simple
Price history
| Date | Event | Price |
|---|---|---|
| 5/21/2025 | Listing removed | $1,500,000$638/sqft |
Source: | ||
| 1/29/2025 | Listed for sale | $1,500,000+92.3%$638/sqft |
Source: | ||
| 10/18/2024 | Sold | $780,000-8.2%$332/sqft |
Source: | ||
| 9/23/2024 | Pending sale | $849,900$362/sqft |
Source: | ||
| 7/23/2024 | Price change | $849,900-5.6%$362/sqft |
Source: | ||
Public tax history
Tax history is unavailable.
Neighborhood: Bloomingdale
Nearby schools
GreatSchools rating
- 3/10Langley Elementary SchoolGrades: PK-5Distance: 0.4 mi
- 3/10McKinley Middle SchoolGrades: 6-8Distance: 0.4 mi
- 3/10Dunbar High SchoolGrades: 9-12Distance: 0.8 mi
Schools provided by the listing agent
- High: Banneker
- District: District Of Columbia Public Schools
Source: Bright MLS. This data may not be complete. We recommend contacting the local school district to confirm school assignments for this home.
Get a cash offer in 3 minutes
Find out how much your home could sell for in as little as 3 minutes with a no-obligation cash offer.
Estimated market value$765,100
Get a cash offer in 3 minutes
Find out how much your home could sell for in as little as 3 minutes with a no-obligation cash offer.
Estimated market value
$765,100

