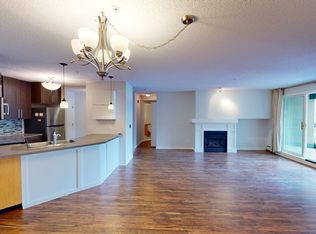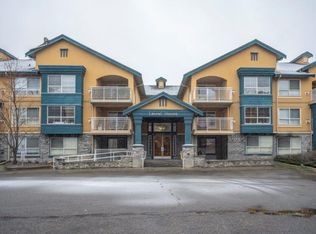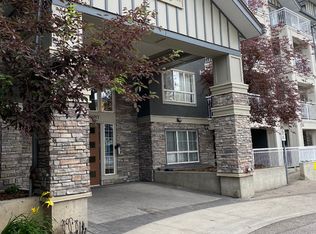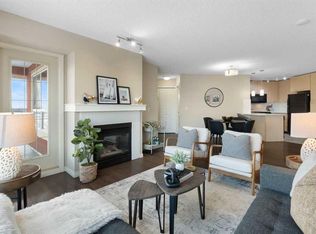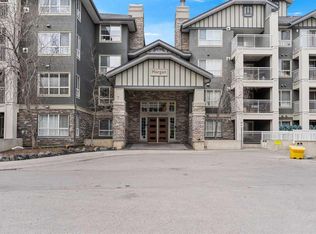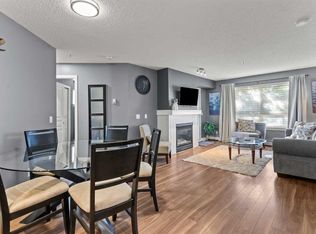30 W Richard Ct SW #233, Calgary, AB T3E 7N2
What's special
- 77 days |
- 32 |
- 1 |
Zillow last checked: 8 hours ago
Listing updated: November 05, 2025 at 03:30am
Yoki Nichol, Associate,
Royal Lepage Solutions,
Jeff Nichol, Associate,
Royal Lepage Solutions
Facts & features
Interior
Bedrooms & bathrooms
- Bedrooms: 2
- Bathrooms: 2
- Full bathrooms: 2
Other
- Level: Main
- Dimensions: 15`1" x 12`0"
Bedroom
- Level: Main
- Dimensions: 13`10" x 11`9"
Other
- Level: Main
- Dimensions: 8`3" x 5`1"
Other
- Level: Main
- Dimensions: 8`6" x 5`0"
Dining room
- Level: Main
- Dimensions: 18`11" x 11`2"
Kitchen
- Level: Main
- Dimensions: 9`6" x 9`0"
Living room
- Level: Main
- Dimensions: 17`2" x 13`3"
Storage
- Level: Main
- Dimensions: 8`0" x 3`11"
Heating
- Baseboard, Natural Gas
Cooling
- None
Appliances
- Included: Dishwasher, Dryer, Electric Stove, Microwave Hood Fan, Refrigerator, Washer
- Laundry: In Unit, Main Level
Features
- Elevator, Kitchen Island, Open Floorplan, Storage
- Flooring: Ceramic Tile, Laminate
- Windows: Window Coverings
- Basement: None
- Number of fireplaces: 1
- Fireplace features: Gas, Living Room
- Common walls with other units/homes: 2+ Common Walls
Interior area
- Total interior livable area: 1,010 sqft
- Finished area above ground: 1,010
Video & virtual tour
Property
Parking
- Total spaces: 1
- Parking features: Heated Garage, Parkade, Underground, Titled
- Garage spaces: 1
Features
- Levels: Single Level Unit
- Stories: 3
- Entry location: Other
- Patio & porch: Balcony(s)
- Exterior features: Balcony, Barbecue, Courtyard
Details
- Zoning: M-C1
Construction
Type & style
- Home type: Apartment
- Property subtype: Apartment
- Attached to another structure: Yes
Materials
- Stucco, Wood Frame
Condition
- New construction: No
- Year built: 1999
Community & HOA
Community
- Features: Sidewalks, Street Lights
- Subdivision: Lincoln Park
HOA
- Has HOA: Yes
- Amenities included: Bicycle Storage, Car Wash Area, Elevator(s), Fitness Center, Gazebo, Parking, Party Room, Secured Parking
- Services included: Common Area Maintenance, Heat, Insurance, Maintenance Grounds, Parking, Professional Management, Reserve Fund Contributions, Sewer, Snow Removal, Water
- HOA fee: C$710 monthly
Location
- Region: Calgary
Financial & listing details
- Price per square foot: C$312/sqft
- Date on market: 9/25/2025
- Inclusions: None
(403) 252-5900
By pressing Contact Agent, you agree that the real estate professional identified above may call/text you about your search, which may involve use of automated means and pre-recorded/artificial voices. You don't need to consent as a condition of buying any property, goods, or services. Message/data rates may apply. You also agree to our Terms of Use. Zillow does not endorse any real estate professionals. We may share information about your recent and future site activity with your agent to help them understand what you're looking for in a home.
Price history
Price history
Price history is unavailable.
Public tax history
Public tax history
Tax history is unavailable.Climate risks
Neighborhood: Lincoln Park
Nearby schools
GreatSchools rating
No schools nearby
We couldn't find any schools near this home.
- Loading
