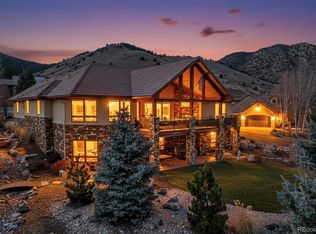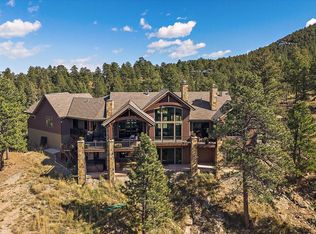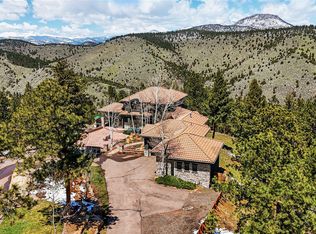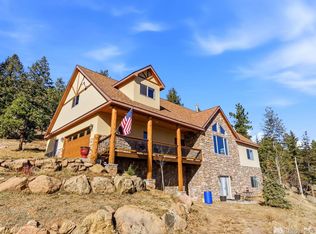Nestled within the exclusive West Ranch gated community, this exceptional mountain residence offers unparalleled privacy and luxury. Spanning 5,998 square feet and set on 11 secluded acres, the home features 4 bedrooms and 5 bathrooms, providing ample space for comfortable living, while ensuring tranquility and amazing views.
Designed by award-winning TKP Architects, the home boasts soaring timber beam ceilings and expansive picture windows that invite natural light and showcase the surrounding beauty. The 400-year-old reclaimed oak floors add rustic elegance to the open floor plan.
Culinary enthusiasts will appreciate the William Ohs-designed kitchen featuring a La Cornue CornuFe range, Sub-Zero refrigerator/freezer, custom cabinetry, leathered Quartz countertops, real copper backsplash, and an oversized island with seating, making it ideal for both everyday living and entertaining.
The main floor primary retreat offers a serene escape with access to the wrap-around covered deck, a spacious walk-in closet, and spa-like bathroom complete with a steam shower. An office on the main level provides a quiet workspace, while the upper level features a versatile living area with two spacious rooms, a full bath and walk-in closet, suitable for various uses.
The walk-out lower level is ideal for relaxation and entertainment, featuring 11-foot ceilings, a stone gas fireplace, guest bedroom with an en-suite bath, a fourth bedroom, additional full bathroom and an unfinished area plumbed for a bath, offering potential for customization. Outdoor living is enhanced by the wrap-around covered deck, complete with a Wolf grill and hood, providing a perfect setting to enjoy picturesque sunsets.
Additional amenities include a heated motor court, a four-car garage, and easy proximity to hiking and biking trails within the community. This property exemplifies mountain living at its finest, combining luxury, functionality, and natural beauty in a secluded setting.
For sale
$2,750,000
30 W Ranch Trail, Morrison, CO 80465
4beds
5,998sqft
Est.:
Single Family Residence
Built in 2011
11.01 Acres Lot
$-- Zestimate®
$458/sqft
$222/mo HOA
What's special
Stone gas fireplaceWrap-around covered deckMain floor primary retreatHeated motor courtFour-car garageLa cornue cornufe rangeReal copper backsplash
- 47 days |
- 2,289 |
- 92 |
Zillow last checked: 8 hours ago
Listing updated: January 06, 2026 at 08:40am
Listed by:
JP Hachey 248-875-7973 jp.hachey@compass.com,
Compass - Denver
Source: REcolorado,MLS#: 8763439
Tour with a local agent
Facts & features
Interior
Bedrooms & bathrooms
- Bedrooms: 4
- Bathrooms: 5
- Full bathrooms: 1
- 3/4 bathrooms: 3
- 1/2 bathrooms: 1
- Main level bathrooms: 3
- Main level bedrooms: 2
Bedroom
- Description: Vaulted T&G Ceilings, Custom Walk-In Closet, Access To Wrap-Around Deck
- Features: Primary Suite
- Level: Main
- Area: 196 Square Feet
- Dimensions: 14 x 14
Bedroom
- Description: 11' Ceilings, Bypass Closet, Carpet
- Level: Basement
- Area: 210 Square Feet
- Dimensions: 15 x 14
Bedroom
- Description: 11' Ceilings, Walk-In Closet, Carpet
- Level: Basement
- Area: 210 Square Feet
- Dimensions: 15 x 14
Bedroom
- Description: Perfect For Mother-In-Law Suite Or Nanny Quarters
- Level: Main
- Area: 420 Square Feet
- Dimensions: 20 x 21
Bathroom
- Description: Gorgeous Tile Surround
- Level: Main
- Area: 25 Square Feet
- Dimensions: 5 x 5
Bathroom
- Description: Steam Shower, Double Vanity, Plumbed For Bathtub
- Features: Primary Suite
- Level: Main
- Area: 110 Square Feet
- Dimensions: 10 x 11
Bathroom
- Description: 3/4 Bath Services Bedroom And Lower Level
- Level: Basement
- Area: 45 Square Feet
- Dimensions: 5 x 9
Bathroom
- Description: Full En Suite With Tub/Shower
- Level: Basement
- Area: 45 Square Feet
- Dimensions: 9 x 5
Bathroom
- Description: 3/4 En Suite
- Level: Main
- Area: 40 Square Feet
- Dimensions: 8 x 5
Bonus room
- Description: Plumbed For Bathroom And Ready To Be Finished To Your Liking And Needs
- Level: Basement
- Area: 255 Square Feet
- Dimensions: 15 x 17
Dining room
- Description: Picture Windows With Stunning Views
- Level: Main
- Area: 210 Square Feet
- Dimensions: 14 x 15
Family room
- Description: 11' Ceilings, Walk-Out Access, Stone Fireplace
- Level: Basement
- Area: 400 Square Feet
- Dimensions: 16 x 25
Great room
- Description: Soaring Timber Beam Ceilings, Picture Windows, Isokern Stone Fireplace
- Level: Main
- Area: 480 Square Feet
- Dimensions: 20 x 24
Gym
- Description: Light And Bright With Separate Entrance To Front Of Home
- Level: Main
- Area: 340 Square Feet
- Dimensions: 17 x 20
Kitchen
- Description: William Ohs Design - La Cornue Cornufe Range, Sub-Z Fridge/Freezer, Wolf Convection Microwave, Leathered Quartz Countertops, Real Copper Backsplash
- Level: Main
- Area: 170 Square Feet
- Dimensions: 10 x 17
Laundry
- Description: Light And Bright With Utility Sink
- Level: Main
- Area: 72 Square Feet
- Dimensions: 9 x 8
Office
- Description: Design For Custom Barn Doors Available Upon Request
- Level: Main
- Area: 143 Square Feet
- Dimensions: 11 x 13
Office
- Description: Large Walk-In Closet Or Storage, Currently Used As Craft Room
- Level: Main
- Area: 108 Square Feet
- Dimensions: 9 x 12
Heating
- Forced Air, Hot Water, Propane, Radiant
Cooling
- Attic Fan, Central Air
Appliances
- Included: Dishwasher, Disposal, Dryer, Microwave, Range, Range Hood, Refrigerator, Washer, Water Purifier, Water Softener
- Laundry: In Unit
Features
- Audio/Video Controls, Ceiling Fan(s), Eat-in Kitchen, Entrance Foyer, Granite Counters, High Ceilings, High Speed Internet, Kitchen Island, Open Floorplan, Pantry, Primary Suite, Smoke Free, Sound System, T&G Ceilings, Vaulted Ceiling(s), Walk-In Closet(s), Wired for Data
- Flooring: Carpet, Tile, Wood
- Windows: Double Pane Windows, Window Treatments, Window Coverings
- Basement: Bath/Stubbed,Finished,Full,Walk-Out Access
- Number of fireplaces: 2
- Fireplace features: Family Room, Great Room
- Common walls with other units/homes: No Common Walls
Interior area
- Total structure area: 5,998
- Total interior livable area: 5,998 sqft
- Finished area above ground: 3,614
- Finished area below ground: 1,574
Property
Parking
- Total spaces: 4
- Parking features: Dry Walled, Electric Vehicle Charging Station(s), Exterior Access Door, Floor Coating, Heated Garage, Insulated Garage, Lighted, Oversized, Tandem
- Attached garage spaces: 4
- Has uncovered spaces: Yes
Features
- Levels: One
- Stories: 1
- Patio & porch: Covered, Deck, Patio, Wrap Around
- Exterior features: Barbecue, Dog Run, Gas Grill, Lighting, Private Yard, Rain Gutters
- Spa features: Steam Room
- Fencing: Full,Partial
- Has view: Yes
- View description: Meadow, Mountain(s), Valley
Lot
- Size: 11.01 Acres
- Features: Landscaped, Many Trees, Mountainous, Rock Outcropping, Secluded, Sloped, Sprinklers In Front, Sprinklers In Rear
- Residential vegetation: Heavily Wooded, Natural State
Details
- Parcel number: 127724
- Zoning: P-D
- Special conditions: Standard
- Other equipment: Satellite Dish
- Horses can be raised: Yes
Construction
Type & style
- Home type: SingleFamily
- Architectural style: Mountain Contemporary
- Property subtype: Single Family Residence
Materials
- Frame, Stone, Stucco
- Foundation: Slab
Condition
- Updated/Remodeled
- Year built: 2011
Utilities & green energy
- Electric: 220 Volts
- Water: Private
- Utilities for property: Cable Available, Electricity Connected, Internet Access (Wired), Natural Gas Not Available, Propane
Community & HOA
Community
- Security: Carbon Monoxide Detector(s), Security System, Smart Cameras, Smoke Detector(s)
- Subdivision: West Ranch
HOA
- Has HOA: Yes
- Amenities included: Gated, Trail(s)
- Services included: Road Maintenance, Security, Snow Removal
- HOA fee: $2,662 annually
- HOA name: West Ranch HOA
- HOA phone: 303-697-8461
Location
- Region: Morrison
Financial & listing details
- Price per square foot: $458/sqft
- Tax assessed value: $1,889,757
- Annual tax amount: $14,321
- Date on market: 3/27/2025
- Listing terms: Cash,Conventional,Jumbo
- Exclusions: Seller`s Personal Property.
- Ownership: Individual
- Electric utility on property: Yes
- Road surface type: Paved
Estimated market value
Not available
Estimated sales range
Not available
Not available
Price history
Price history
| Date | Event | Price |
|---|---|---|
| 1/6/2026 | Listed for sale | $2,750,000$458/sqft |
Source: | ||
| 1/1/2026 | Listing removed | $2,750,000$458/sqft |
Source: | ||
| 10/24/2025 | Listed for sale | $2,750,000+10%$458/sqft |
Source: | ||
| 8/3/2021 | Sold | $2,500,000+11.1%$417/sqft |
Source: Public Record Report a problem | ||
| 10/27/2020 | Sold | $2,250,000$375/sqft |
Source: Public Record Report a problem | ||
| 10/12/2020 | Pending sale | $2,250,000$375/sqft |
Source: Coldwell Banker Residential 28 #4036027 Report a problem | ||
| 10/9/2020 | Listed for sale | $2,250,000$375/sqft |
Source: Coldwell Banker Residential 28 #4036027 Report a problem | ||
| 9/29/2020 | Pending sale | $2,250,000$375/sqft |
Source: Coldwell Banker Residential 28 #4036027 Report a problem | ||
| 9/4/2020 | Price change | $2,250,000-2%$375/sqft |
Source: Coldwell Banker Residential 28 #4036027 Report a problem | ||
| 6/13/2020 | Listed for sale | $2,295,000+8%$383/sqft |
Source: Coldwell Banker Residential 28 #4036027 Report a problem | ||
| 3/19/2019 | Sold | $2,125,000-7.4%$354/sqft |
Source: Public Record Report a problem | ||
| 2/15/2019 | Pending sale | $2,295,000$383/sqft |
Source: The Berkshire Group #5057379 Report a problem | ||
| 2/7/2019 | Listed for sale | $2,295,000-4.3%$383/sqft |
Source: The Berkshire Group #5057379 Report a problem | ||
| 2/27/2013 | Listing removed | $2,398,000$400/sqft |
Source: Fuller Sotheby's International Realty #1135694 Report a problem | ||
| 10/14/2012 | Listed for sale | $2,398,000+0.1%$400/sqft |
Source: Fuller Sotheby's International Realty #1135694 Report a problem | ||
| 8/1/2012 | Listing removed | $2,395,000$399/sqft |
Source: Fuller Sotheby's International Realty #1098195 Report a problem | ||
| 6/13/2012 | Listed for sale | $2,395,000+538.7%$399/sqft |
Source: Fuller Sotheby's International Realty #1098195 Report a problem | ||
| 6/25/2009 | Sold | $375,000$63/sqft |
Source: Public Record Report a problem | ||
Public tax history
Public tax history
| Year | Property taxes | Tax assessment |
|---|---|---|
| 2024 | $14,212 +20.2% | $126,613 |
| 2023 | $11,820 +29.8% | $126,613 +27.4% |
| 2022 | $9,105 +7.5% | $99,359 -2.8% |
| 2021 | $8,472 | $102,219 +37.7% |
| 2020 | $8,472 -1% | $74,253 |
| 2019 | $8,560 +10.7% | $74,253 +13.4% |
| 2018 | $7,734 | $65,491 |
| 2017 | $7,734 -7.3% | $65,491 -12.1% |
| 2016 | $8,346 | $74,481 |
| 2015 | $8,346 +11.2% | $74,481 +18.8% |
| 2014 | $7,504 -4.3% | $62,693 |
| 2013 | $7,842 +2.7% | $62,693 -9.2% |
| 2012 | $7,637 +109.4% | $69,010 |
| 2011 | $3,647 -66.3% | $69,010 +103% |
| 2010 | $10,835 -2.6% | $34,000 -66.7% |
| 2009 | $11,120 +2.2% | $102,100 -4% |
| 2008 | $10,881 +19.2% | $106,360 |
| 2007 | $9,124 +1.8% | $106,360 +22% |
| 2006 | $8,963 +11.6% | $87,190 +13.3% |
| 2005 | $8,034 +4.2% | $76,980 |
| 2004 | $7,711 -6.5% | $76,980 |
| 2003 | $8,251 +3.3% | $76,980 -7.2% |
| 2002 | $7,990 +53.7% | $82,940 +74.4% |
| 2001 | $5,200 +0.8% | $47,570 |
| 2000 | $5,161 | $47,570 |
Find assessor info on the county website
BuyAbility℠ payment
Est. payment
$14,800/mo
Principal & interest
$13409
Property taxes
$1169
HOA Fees
$222
Climate risks
Neighborhood: 80465
Nearby schools
GreatSchools rating
- 9/10Parmalee Elementary SchoolGrades: K-5Distance: 4.9 mi
- 6/10West Jefferson Middle SchoolGrades: 6-8Distance: 5.8 mi
- 10/10Conifer High SchoolGrades: 9-12Distance: 7.1 mi
Schools provided by the listing agent
- Elementary: Parmalee
- Middle: West Jefferson
- High: Conifer
- District: Jefferson County R-1
Source: REcolorado. This data may not be complete. We recommend contacting the local school district to confirm school assignments for this home.




