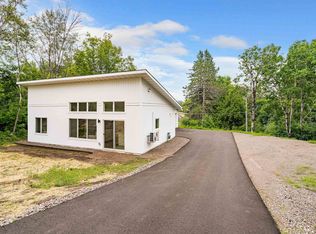Sold for $285,000 on 07/31/25
$285,000
30 W Linden St, Duluth, MN 55811
3beds
1,170sqft
Single Family Residence
Built in 1939
0.37 Acres Lot
$291,300 Zestimate®
$244/sqft
$1,875 Estimated rent
Home value
$291,300
$256,000 - $332,000
$1,875/mo
Zestimate® history
Loading...
Owner options
Explore your selling options
What's special
Welcome home to this super cute 3-bedroom, 1-bath gem in a prime location. Enjoy the bright and airy feel of the fully updated open-concept layout—perfect for modern living and entertaining. (NEW SHINGLES, SOME NEW SIDING, NEW GARAGE DOORS and a NEW FURNACE will be installed prior to closing) The spacious yard offers plenty of room for outdoor fun, gardening, or relaxing. A 2-stall garage adds extra convenience, and you’re just minutes from shops, restaurants, and all that the Heights has to offer. Don’t miss this move-in-ready beauty!
Zillow last checked: 8 hours ago
Listing updated: August 06, 2025 at 06:03pm
Listed by:
Deena Shykes 218-464-3369,
RE/MAX Results
Bought with:
Shepherd Yaklin, WI 111844
My Place Realty, Inc.
Source: Lake Superior Area Realtors,MLS#: 6119273
Facts & features
Interior
Bedrooms & bathrooms
- Bedrooms: 3
- Bathrooms: 1
- Full bathrooms: 1
- Main level bedrooms: 1
Bedroom
- Level: Main
Bedroom
- Level: Main
Bedroom
- Level: Main
Dining room
- Level: Main
Kitchen
- Level: Main
Laundry
- Level: Main
Living room
- Level: Main
Heating
- Forced Air
Features
- Windows: Vinyl Windows
- Basement: Full,Unfinished
- Has fireplace: No
Interior area
- Total interior livable area: 1,170 sqft
- Finished area above ground: 1,170
- Finished area below ground: 0
Property
Parking
- Total spaces: 2
- Parking features: Detached
- Garage spaces: 2
Lot
- Size: 0.37 Acres
- Dimensions: 157 x 99
Details
- Parcel number: 010089007230
Construction
Type & style
- Home type: SingleFamily
- Architectural style: Ranch
- Property subtype: Single Family Residence
Materials
- Wood, Frame/Wood
- Foundation: Concrete Perimeter
- Roof: Asphalt Shingle
Condition
- Previously Owned
- Year built: 1939
Utilities & green energy
- Electric: Minnesota Power
- Sewer: Public Sewer
- Water: Public
Community & neighborhood
Location
- Region: Duluth
Price history
| Date | Event | Price |
|---|---|---|
| 7/31/2025 | Sold | $285,000+3.6%$244/sqft |
Source: | ||
| 7/1/2025 | Pending sale | $275,000$235/sqft |
Source: | ||
| 6/18/2025 | Price change | $275,000-5.1%$235/sqft |
Source: | ||
| 6/12/2025 | Price change | $289,900-3.3%$248/sqft |
Source: | ||
| 6/4/2025 | Listed for sale | $299,900$256/sqft |
Source: | ||
Public tax history
| Year | Property taxes | Tax assessment |
|---|---|---|
| 2024 | $3,396 -3% | $281,200 +11.4% |
| 2023 | $3,500 +6.7% | $252,400 +2.5% |
| 2022 | $3,280 -0.6% | $246,200 +14.9% |
Find assessor info on the county website
Neighborhood: Duluth Heights
Nearby schools
GreatSchools rating
- 6/10Lowell Elementary SchoolGrades: K-5Distance: 1 mi
- 3/10Lincoln Park Middle SchoolGrades: 6-8Distance: 2.8 mi
- 5/10Denfeld Senior High SchoolGrades: 9-12Distance: 3.9 mi

Get pre-qualified for a loan
At Zillow Home Loans, we can pre-qualify you in as little as 5 minutes with no impact to your credit score.An equal housing lender. NMLS #10287.
Sell for more on Zillow
Get a free Zillow Showcase℠ listing and you could sell for .
$291,300
2% more+ $5,826
With Zillow Showcase(estimated)
$297,126