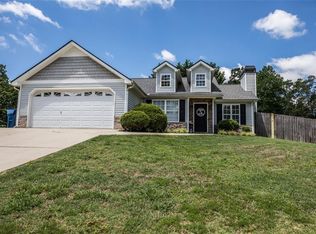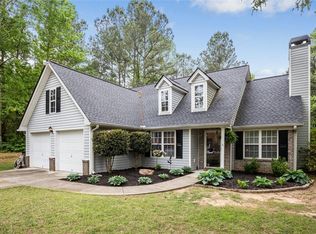Closed
$289,000
30 W Fork Way, Temple, GA 30179
3beds
1,406sqft
Single Family Residence, Residential
Built in 2004
0.47 Acres Lot
$291,100 Zestimate®
$206/sqft
$1,714 Estimated rent
Home value
$291,100
$262,000 - $323,000
$1,714/mo
Zestimate® history
Loading...
Owner options
Explore your selling options
What's special
Don't miss this move-in-ready home in a desirable subdivision in Temple! Featuring fresh interior paint, updated flooring, new stainless-steel appliances, and sleek granite countertops. The finished bonus room in the basement adds the flexibility you need for a home office, playroom, or guest space. In addition to the two-car garage, this home includes a 16x16 building—perfect for storage, hobbies, or weekend projects. This home offers charm in a peaceful neighborhood convenient to Dallas, Carrollton, Villa Rica, and Douglasville. Homes like this don’t last—schedule your showing today before it’s gone!
Zillow last checked: 8 hours ago
Listing updated: June 17, 2025 at 10:58pm
Listing Provided by:
James Harris,
Maximum One Realty Greater ATL.
Bought with:
NON-MLS NMLS
Non FMLS Member
Source: FMLS GA,MLS#: 7573036
Facts & features
Interior
Bedrooms & bathrooms
- Bedrooms: 3
- Bathrooms: 2
- Full bathrooms: 2
- Main level bathrooms: 2
- Main level bedrooms: 3
Primary bedroom
- Features: Master on Main
- Level: Master on Main
Bedroom
- Features: Master on Main
Primary bathroom
- Features: Double Vanity, Soaking Tub, Separate Tub/Shower
Dining room
- Features: Separate Dining Room
Kitchen
- Features: Cabinets White, Solid Surface Counters, Pantry
Heating
- Electric, Forced Air
Cooling
- Ceiling Fan(s), Central Air, Electric
Appliances
- Included: Dishwasher, Electric Range, Electric Water Heater, Refrigerator, Microwave, Range Hood
- Laundry: In Hall, Laundry Closet
Features
- Double Vanity, High Speed Internet, Entrance Foyer, Walk-In Closet(s)
- Flooring: Laminate, Luxury Vinyl
- Windows: Double Pane Windows
- Basement: Driveway Access,Finished,Unfinished
- Number of fireplaces: 1
- Fireplace features: Family Room, Factory Built
- Common walls with other units/homes: No Common Walls
Interior area
- Total structure area: 1,406
- Total interior livable area: 1,406 sqft
- Finished area above ground: 1,406
- Finished area below ground: 265
Property
Parking
- Total spaces: 2
- Parking features: Driveway, Garage, Garage Faces Front
- Garage spaces: 2
- Has uncovered spaces: Yes
Accessibility
- Accessibility features: None
Features
- Levels: Multi/Split
- Patio & porch: Deck
- Exterior features: Storage
- Pool features: None
- Spa features: None
- Fencing: Fenced
- Has view: Yes
- View description: Other
- Waterfront features: None
- Body of water: None
Lot
- Size: 0.47 Acres
- Dimensions: 67x180x155x212
- Features: Back Yard, Cleared, Level, Front Yard
Details
- Additional structures: Shed(s)
- Parcel number: 058421
- Other equipment: None
- Horse amenities: None
Construction
Type & style
- Home type: SingleFamily
- Architectural style: Traditional
- Property subtype: Single Family Residence, Residential
Materials
- Blown-In Insulation, Concrete, Vinyl Siding
- Foundation: Concrete Perimeter
- Roof: Shingle,Composition
Condition
- Updated/Remodeled
- New construction: No
- Year built: 2004
Utilities & green energy
- Electric: 220 Volts
- Sewer: Septic Tank
- Water: Public
- Utilities for property: Cable Available, Electricity Available, Phone Available, Underground Utilities, Water Available
Green energy
- Energy efficient items: None
- Energy generation: None
Community & neighborhood
Security
- Security features: Smoke Detector(s)
Community
- Community features: None
Location
- Region: Temple
- Subdivision: Meadowbrook Estates
Other
Other facts
- Listing terms: Cash,Conventional,FHA,USDA Loan,VA Loan
- Road surface type: Asphalt
Price history
| Date | Event | Price |
|---|---|---|
| 6/10/2025 | Sold | $289,000-0.3%$206/sqft |
Source: | ||
| 5/12/2025 | Pending sale | $289,900$206/sqft |
Source: | ||
| 5/5/2025 | Listed for sale | $289,900+46.8%$206/sqft |
Source: | ||
| 12/10/2024 | Sold | $197,500+222.7%$140/sqft |
Source: Public Record Report a problem | ||
| 5/31/2012 | Sold | $61,200-53.4%$44/sqft |
Source: Public Record Report a problem | ||
Public tax history
| Year | Property taxes | Tax assessment |
|---|---|---|
| 2025 | $2,797 -1.6% | $112,440 +0.5% |
| 2024 | $2,842 +1.8% | $111,920 +4.5% |
| 2023 | $2,793 +12.7% | $107,120 +25.6% |
Find assessor info on the county website
Neighborhood: 30179
Nearby schools
GreatSchools rating
- 6/10Union Elementary SchoolGrades: PK-5Distance: 1.9 mi
- 5/10Carl Scoggins Sr. Middle SchoolGrades: 6-8Distance: 3.5 mi
- 5/10South Paulding High SchoolGrades: 9-12Distance: 10.8 mi
Schools provided by the listing agent
- Elementary: Union - Paulding
- Middle: Carl Scoggins Sr.
- High: South Paulding
Source: FMLS GA. This data may not be complete. We recommend contacting the local school district to confirm school assignments for this home.
Get a cash offer in 3 minutes
Find out how much your home could sell for in as little as 3 minutes with a no-obligation cash offer.
Estimated market value
$291,100
Get a cash offer in 3 minutes
Find out how much your home could sell for in as little as 3 minutes with a no-obligation cash offer.
Estimated market value
$291,100

