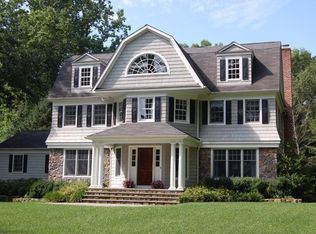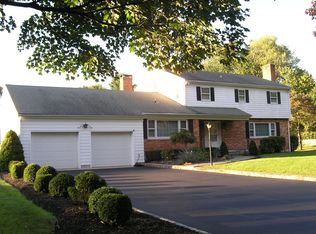REDUCED TODAY!! This Custom Cedar Shingle Riverfront Colonial, built to high quality standards, is set alongside a private stretch of the Saugautuck River's Western Branch, and is a departure from the ordinary. Situated on 2 premium, flat, expansive and dry acres, this private residence is situated perfectly to take advantage of the riverfront views, access for swimming, fishing and utter privacy while maintaining open space for recreation. Masterful design and construction throughout. Perfect for both formal entertaining and family living, this highly functional floor plan demonstrates an intuitive understanding of the way people like to live and entertain. In addition to the 1600 sq/ft Sports Barn which houses a half court lined wooden floor basketball court, this Premier home is nearly 5000 sq/ft of finished living space including a garden level, five Bedrooms (all en-suite) and scenic panaromic vistas of the Saugatuck River. Located on the Westport border, this home is very close to Westport amenities and beaches; Weston Public Schools and minutes from the Merritt Parkway, Metro North Railroad and I-95. Not much more than a mile from Peter's Market and the Weston Town Center, which is home for the Weston School System. The property is and has been professionally landscaped and maintained. Don't miss out on this one, come take a look for yourself.
This property is off market, which means it's not currently listed for sale or rent on Zillow. This may be different from what's available on other websites or public sources.

